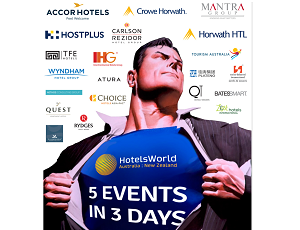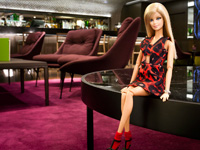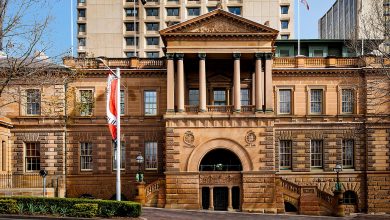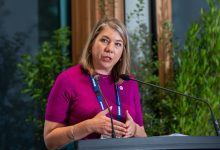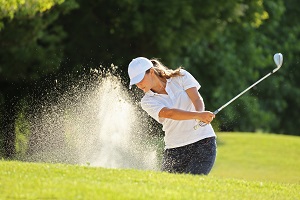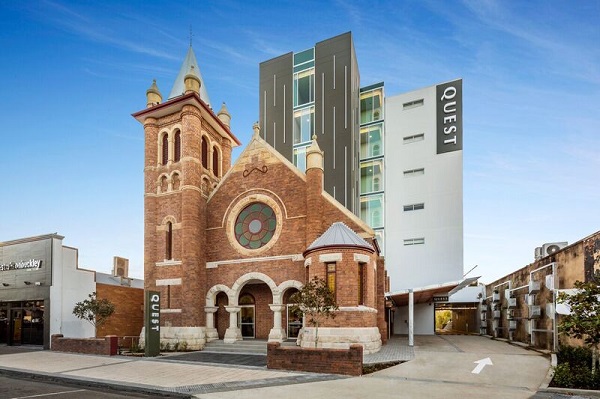
Australian hotels to be featured in National Building Design Awards
Held by the National Association of Building Designers (NABD), the National Building Design Awards will be presented at Sea World Resort on the Gold Coast on Saturday 1 October.
Editor of Vogue Living Australia and television personality Neale Whitaker is set to host for the second year.
The following three projects have been nominated in the awards this year:
Rydges Palmerston Hotel, NT
In terms of commercial projects, a four-and-a-half-star hotel with 200 rooms is a major construction.
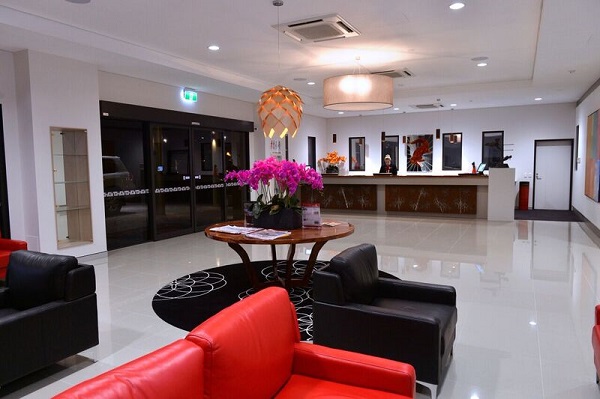
Completed in August 2015, The Rydges Palmerston is an eye-catching and sophisticated structure that includes large function room facilities, retail outlets, swimming pool, undercover car parking and a licensed restaurant and bar. In addition, 36 apartment style rooms were also incorporated to cater for long-term guests.
This beautiful hotel is the result of meticulous planning. Its bespoke features include a large curved internal staircase fully tiled with an adjacent six-metre-high timber screen, wallpaper designed for the project, and specially selected feature tiles laid to architecturally designed patterns.
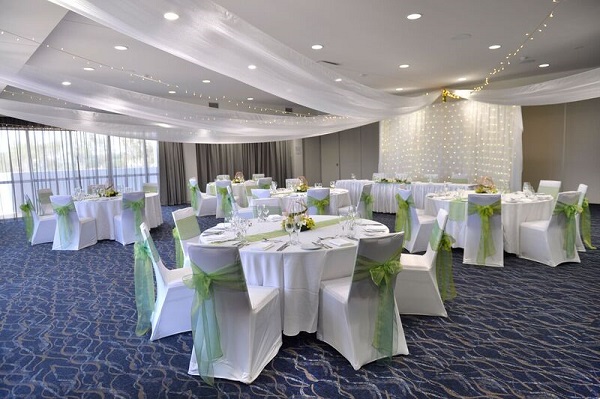
Planning and implementing multiple value engineering solutions into the design was a highlight of the project. This innovation included an environmentally chilled water air conditioning system, prefabricated internal & external wall system and precast suspended flooring systems. The added value in engineering was realised through more efficient equipment, materials and a reduction in the construction time frame.
Verve Apartments, QLD
Verve is a stunning new multi-storey apartment building at Cotton Tree on the Sunshine Coast, designed with the majority of the units to be owner occupier. The units are spacious and have large entertaining balconies to cater for family living options.
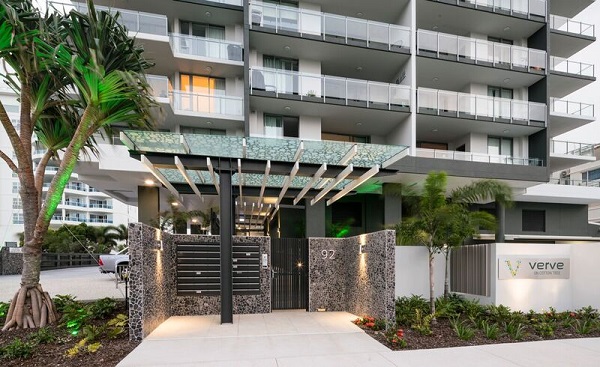
The complex provides an attractive presentation to the streetscape with a combination of masonry, rockwork, glass, steel, and feature landscaping. The building includes two levels of parking and eight levels of units. The units capitalise on the expansive coast views while also providing spacious common recreational facilities.
The typical floor plate involved six units ranging from one bedroom, one bedroom plus, and two bedroom units. The top level was redesigned during the project to become three penthouse units. Most units were able to have two car parking spaces.
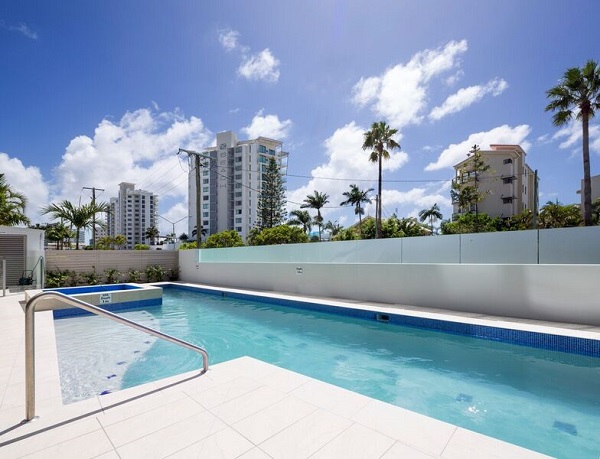
The building form provided varying treatment to the balconies to offset the repetitive floor plates, and to give a point of distinction for the unit owners. The roof form was a series of skillions to tie in with the local vernacular style, and also carried through to the glass and steel pedestrian entry roof.
Verve has provided a stunning addition to the local streetscape and has quickly become a signature coast building.
Quest Toowoomba, QLD
The design for Quest Toowoomba included the incorporation of a 100-year-old church and a new eight storey hotel apartment building. Careful and innovative design was required to ensure the existing heritage façade and structure of the church remained functional and structurally capable of having the apartment tower built adjacent.

The design instils vertical elements in the balconies to replicate the verticality of the original buttresses of the church. The addition of vertical and coloured glass reinvented the traditions of original lead lighting methods used in the church.
As the site is very narrow and tapers to a narrow point, the solution was to have two levels of parking with direct connection between the levels. The lower level is accessed from the rear lane and the upper level from an adjacent street with an exit only ramp down to the rear lane. A critical hurdle to the design was the presence of groundwater at approximately 12 metres below the surface.
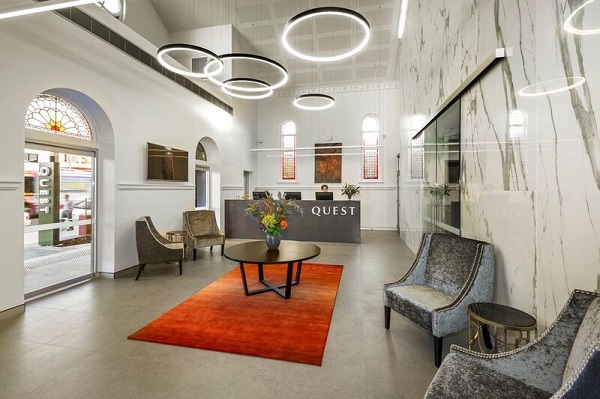
This provided the potential for any deep excavation to collapse and piling to open. The solution was to build the two level parking above ground which removed the risk of these potential issues occurring.
An alternative solution was needed for fire design, due to local planning requirements to maintain the character of the heritage place and its façade. This affected the position of the fire booster cabinet in the frontage and a fire engineered solution repositioned all fire pumps and booster to the rear of the site.
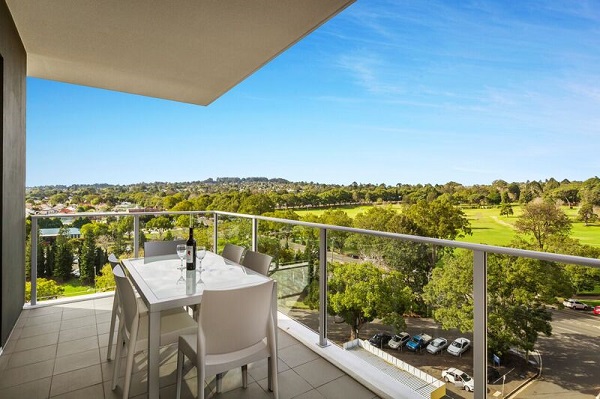
A neutral colour scheme was employed internally to allow a wide range of furniture and furnishings choices. The neutral colour scheme also allows the brightly coloured artwork of Toowoomba to stand out and frames views of the park and cityscapes.
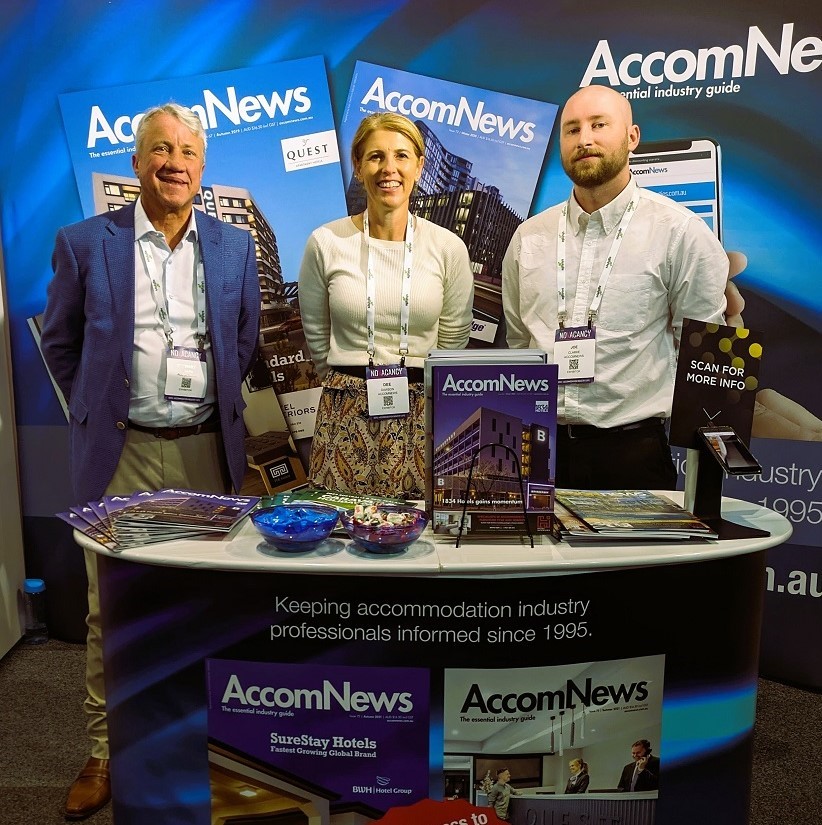
AccomNews is not affiliated with any government agency, body or political party. We are an independently owned, family-operated magazine.

