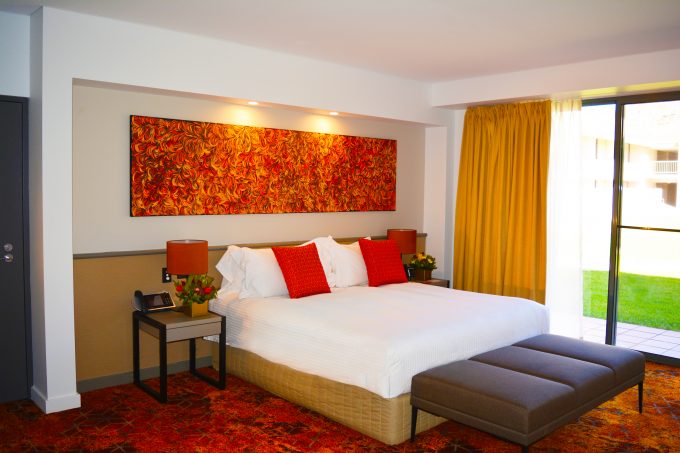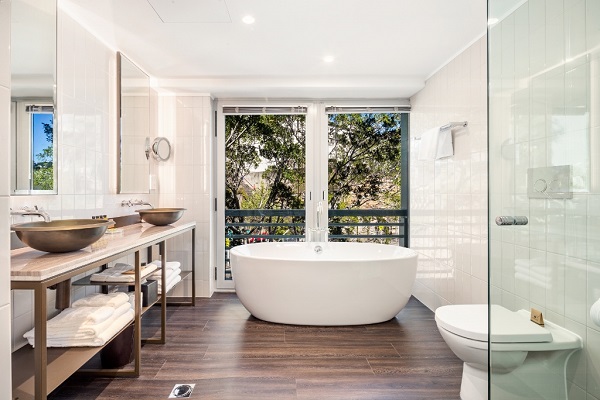
Five-star hotel pays homage to archival beginnings
The site on which the luxury Pier One Hotel, Autograph Collection and surroundings sits, is an area of historical significance. Nestled in beautiful Walsh Bay on the outcrop of Dawes Point, this unique building floats upon the water in the shadows of the momentous Sydney Harbour Bridge and Opera House. Some of the first recorded interactions between early British settlers and Indigenous Australians took place at this historic location.
The area has recently been redeveloped into Barangaroo parklands, forming part of the Rocks historical precinct to commemorate its cultural significance. The pier itself, originally a military battery, is today a five-star hotel that pays homage to its early history and archival beginnings.
A key feature of the hotel’s design is its rustic nature. Columns from the original structure pierce the walls and the floors and continue through to the atriums and rooms themselves. Unlike current design trends, which install fabricated materials to give the perception of age and depth, the Pier One foundations are entirely original. Walking through the halls of the hotel is a transformative experience. The creaking of aged wood underfoot hints at the structures former maritime inception.
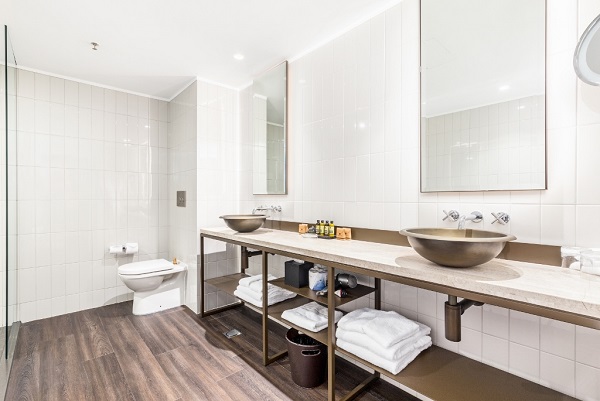
Over the course of the last eight months, Reward Hotel Projects has been tasked with modernising 160 bathrooms and maintaining harmony with the current rooms. The design brief focused on continuing the existing raw and boutique feel while updating pre-existing bathrooms to ensure both luxury and authenticity.
Reward Hotel Projects, in partnership with the hotel’s owner, TMG Developments, was given the difficult task of co-ordinating all the necessary elements of the build without distracting hotel operations and remaining inconspicuous. To address this challenge new innovative strategies, devised by Reward Project Management team, were employed to brilliant success. For example, noisy hydraulic works were removed completely overhauled and replaced with discrete pipework, in some cases, installed from the deck of a boat.
The design concept was to elevate the hotel to a new level of sophistication while retaining its heritage. This was achieved by contrasting core elements of metals and stone against timber and glass.
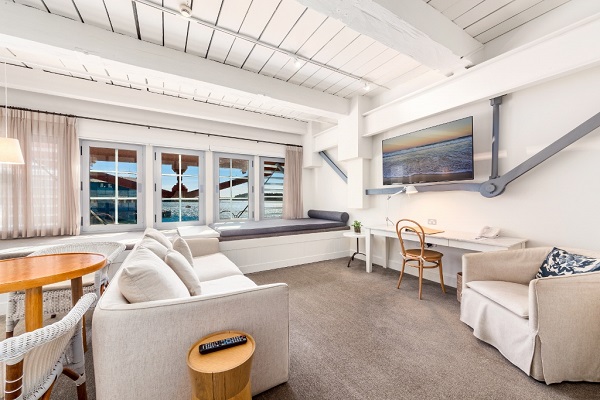
Timber replicas vinyl flooring pave the floor space in dark intimate tones. Extending out of the substrate is a solid steel vanity adorned by an earthy stone top and copper bronze splash back. Floating above-bench customised basins finished in copper bronze the space’s design high-note. Incorporating the use of an in-wall toilet cistern to maintain the clean and minimalist signature.
Protruding seamlessly hangs a frameless shower screen which optimises space and creates an uninterrupted and open feel.
Finally, LED lighting around a generous bevelled edged steel-frame mirror bounces warmth throughout the room and over the decedent chrome fixture and fittings culminating in opulence redefined.
The inspired transformation of Pier One adds to the revitalisation of the area and contributes to the ever-evolving Sydney cityscape.
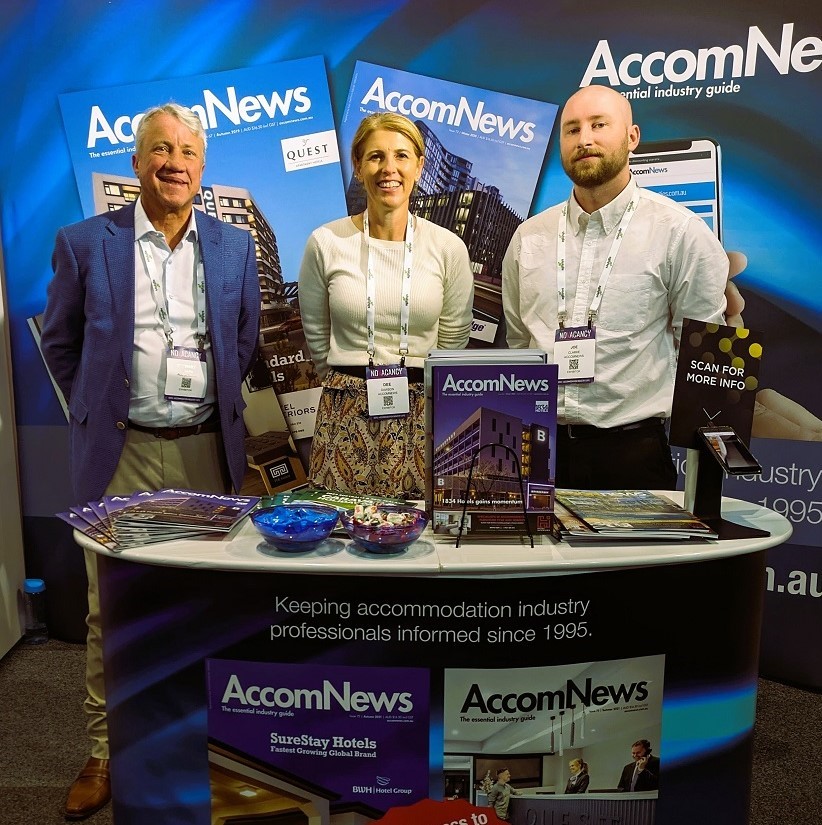
AccomNews is not affiliated with any government agency, body or political party. We are an independently owned, family-operated magazine.

