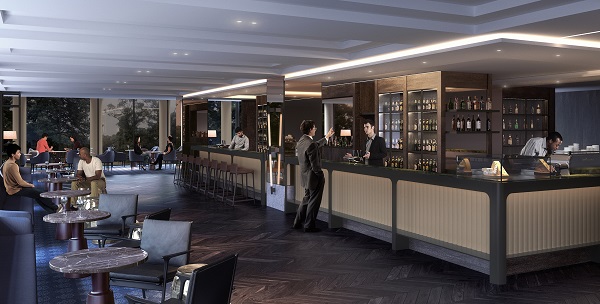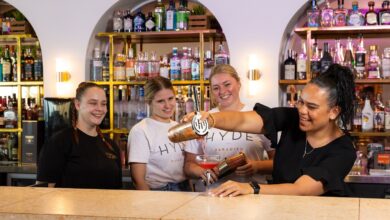
Pullman Melbourne On The Park set for $6m transformation
The 419-room landmark hotel’s ground floor interior spaces – reception, arrival area, bar and restaurant – will be completely transformed, whilst respecting the hotel’s rich heritage, under the direction of national design practice ROTHELOWMAN, who have been appointed to manage the project.
The Pullman brand is set to make a bold statement, announcing innovative plans to transform the ground floor of one of Melbourne’s most iconic hotels, Pullman Melbourne On The Park, with a $6 million investment.
The redevelopment will provide the iconic hotel with a new ground floor identity, by connecting the external streetscape with the internal lobby, restaurant and bar with a radically redesigned series of interconnected spaces, positioning the hotel design in line with the Pullman Hotels & Resorts global cosmopolitan brand.
Set to undergo the greatest transformation is the restaurant and bar – soon to become a playground of culinary delight, focused around local produce and the visual theatre of food preparation. Large open plan spaces and semi-private dining room areas will be incorporated into the new restaurant concept, all designed around creating an interactive environment, featuring a large pizza oven, raw bar section for fresh seafood and cured items, a churned ice-creamery and dessert bar.

Featured quite prominently in the design is an oversized new bar with a central position, designed for bar staff and mixologists to create and animate cocktail making. The bar will also serve ice cold hand selected craft beers and a wide selection of wines, as well as all-day dining options focused around shared dishes. Set to be an entity in its own right, the bar will feature a large double sided fireplace near the entrance to welcome hotel guests and external patrons alike, acting as a conduit, linking to the restaurant, lobby and hotel.
Inspired by the hotel’s leafy outlook over Fitzroy Gardens, the colours and textures will be reflected in treatments throughout the new ground floor design, with lush patterns set against a backdrop of chevron timber wall panelling, retaining the formality of an upscale executive hotel with a relaxed sophisticated ambience.
Erkin Aytekin, general manager at Pullman Melbourne On The Park said: “This iconic hotel has long held a special place in the hearts of Melbournians, and our new welcoming sophisticated ground floor spaces are set to impress our loyal returning guests and attract even greater volumes of global nomads, captivated by Pullman hotels.”
“Key to Rothelowman’s innovative design is the ability for the ground floor to flex from cosy intimate spaces to larger open plan spaces to accommodate high demand periods associated with the hotel’s proximity to Melbourne’s main sports and entertainment precinct – just a stone’s throw from the iconic Melbourne Cricket Ground, Rod Laver Arena, Hisense Arena, Olympic Park and AAMI Park.
“Once completed, the hotel will be brought into line with the international direction of the Pullman brand with its state-of-the-art design and finishes, whilst respecting the hotel’s rich heritage,” concluded Erkin.
The Pullman brand is AccorHotels’ new generation of upscale hotels, offering hyper-connected travellers an experience that combines both efficiency and wellness.
The project is scheduled for completion in July 2017.

AccomNews is not affiliated with any government agency, body or political party. We are an independently owned, family-operated magazine.







