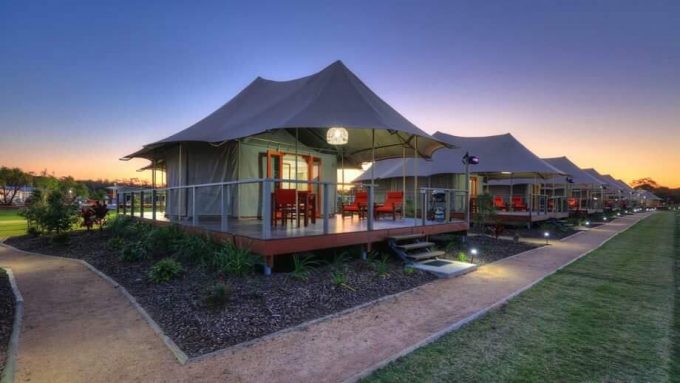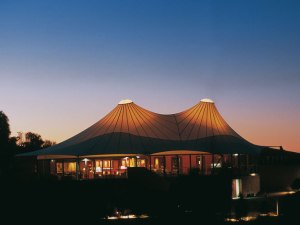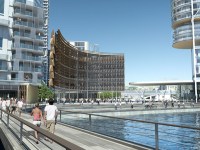
Major transformations for Sydney tourism landmarks
Two of NSW’s tourism jewels will undergo multi-million-dollar transformations following submission of plans to Sydney councils.
The prestigious Riverside Oaks golf course resort in Sydney’s Hills District is earmarked for a $225.5 million redevelopment into an international tourism destination, while the iconic heritage-listed Bondi Pavilion will undergo a $27.6 million makeover.
Chinese investor Nanshan Group has lodged plans with the Hills Shire Council for the staged development of a 150-room hotel and 300 homes on 227 hectares of the Riverside Oaks site, served by an internal road network and extensive landscaping.
[pro_ad_display_adzone id=”37778″ align=”left” padding=”20″]The Urban Developer reports Nanshan bought the golf course and resort ten years ago but has only now lodged plans to redevelop it into a “refined, exclusive and timeless natural lifestyle resort”.The golf resort, which hosts the NSW PGA championship and is one of the major tourist attractions within the Hills Shire, is home to Sydney’s only 36-hole course.
The concept development application, lodged last week, outlines four residential precincts to support further future residential development.
Nanshan says the proposed residential development will support the operation of the tourist resort and provide a rural lifestyle housing option “not currently available in the Shire”.
The application will be assessed by the Hills Shire council before determination by the Sydney Central City Planning Panel.
Pavilion palava
Meanwhile, Waverley Council has submitted plans to revamp the Bondi Pavilion as part of a larger $70 million scheme to refresh the beach and surrounding area.
The council is looking to restore rather than redevelop the world-famous building, its revised design a response to community backlash over a previous scheme deemed overly commercial for the 1928 Robertson and Marks-designed venue.
Waverley mayor John Wakefield said the current designs are guided by the Bondi Pavilion Conservation Management Plan following feedback from the community.
“The community told us they wanted council to retain, restore and conserve the heritage of the building and improve its functionality,” said the mayor.
“Architects TZG have worked hard to weave the Pavilion’s history into any new aspects of the design, including the colonnades on the internal courtyards, the ground treatment in the courtyards and by making the atrium space a focal point for users.”
According to The Urban Developer, restoration features include:
- Removing the modern addition of the glass bubble to restore the original symmetry of the building
- Adding amenities on the northern courtyard, accessible from the internal courtyard and the walkway between the Pavilion and the Surf Lifesaving Club
- Replacing the roof tiles with those similar to the original terracotta tiles
- A tourism office
- A ‘Bondi Story Room’, a flexible cultural space for exhibitions etc.
- Commercial space with the capacity for larger tenancies along the front of the Pavilion
- Upgraded community facilities

AccomNews is not affiliated with any government agency, body or political party. We are an independently owned, family-operated magazine.







