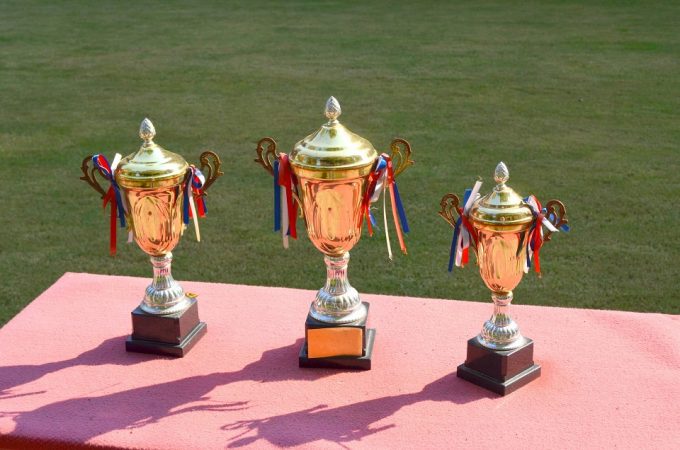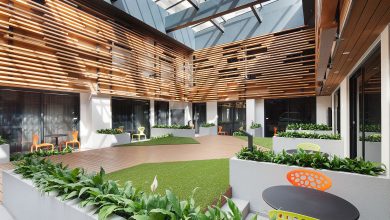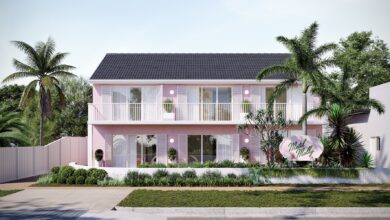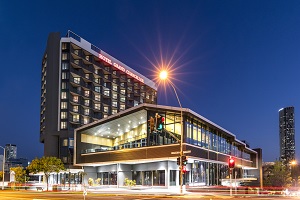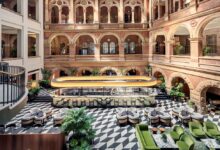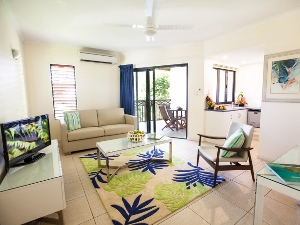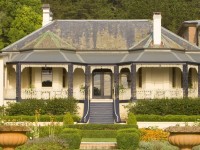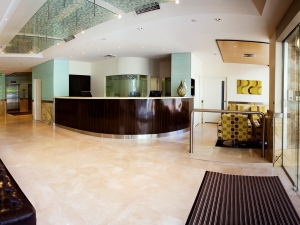
Hyde Park Inn
In 2007 John Beazley and Co was awarded the contract to design and refurbish all of the rooms at the Hyde Park Inn – a four-star 93-room property in the heart of Sydney’s central business district across from beautiful Hyde Park.
The design aesthetic was to be warm, inviting and homely but still modern. Sophisticated without alienating.
This was achieved successfully by using warm colours in the fabrics and paint, and then adding green frosted glass in the kitchen areas and the floating glass tops on the desks – appealing to the corporate traveller. We also made an effort to maximise the view of Hyde Park across the road, by minimising the kitchen bench and opening up access to the window area.
The complete project included a total refurbishment of rooms and kitchenettes – seven rooms per floor including hallways – one floor per stage, a total of 92 rooms. As there are 15 floors at the property, it took over a year to complete works without greatly affecting occupancy and more importantly guest comfort.
The Reception
At the completion of the room refurbishment, it became evident that the reception area no longer was an accurate reflection of the standard that you could expect in the rooms, in fact is was now looking extremely dated. We therefore pitched the idea to the hotel to design and refurbish the reception area.
The concept of the design was to reflect an overall unity of the hotel’s interior, inclusive of the recently refurbished rooms and the conference area. The hotel lobby should be an accurate representation of what the guests will experience in the rooms. We have therefore tailored our design to be sophisticated, show a refined elegance and luxury without being alienating. It is our intention to create a design that is overall clean, yet warm and inviting, modern and comfortable.
To accomplish this luxury feel, finishes such as matt cream walls and floor marble were used, however on some walls there is a less expected colour… a spectacular onyx marble that was hand picked with rust and green streaked veins. This is to portray a warm and organic feel and to reflect the view of the Hyde Park opposite, as was done in the rooms.
The white backed green glass is the same finish that has been used in the ‘forum’ area, as is the perforated acoustic ceiling panels, creating a relationship and continuity between the two areas. The ‘leaf design’ in the ceiling light coffer is also used to create unity and give light, height and openness to the ceiling. The leaf design, is a modern repeat pattern of a gum leaf and is also used at the entrance of the hotel and the lift roof, enhancing the organic feeling and once again emphasising the park within a city environment, something that is specific to this hotel.
The overall aim to increase the feeling of space and give guests a warm and luxurious feel was definitely achieved.
 Behind the scenes
Behind the scenes
Whilst all of these very visual elements were taking place, the management and owners of the Hyde Park Inn, once again to their credit, wanted to enhance the guests’ experience with elements that were not so visually obvious but certainly beneficial to the overall comfort of the stay.
Once again by the appointment of John Beazley & Co, the hotel underwent a change of the hot water systems throughout with a clever design that meant constant and efficient flow of hot water to the rooms.
The other major upgrade was to the acoustics in the room. The hotel identifying an issue with the rooms, as with most city hotel rooms, the obvious outside noise of the city. Using John Beazley and Co and a modern and forward thinking system called magnetite and a European double glazing system, the hotel room windows and glass sliding doors were upgraded for sound-proofing, greatly reducing the noise of the city within the rooms. The result was a guest experience that was not just a look that was comfortable and aesthetically pleasing but also quiet rooms void of external noise.
The current ‘behind the scenes’ upgrade that is taking place is the implementation of fibre optic cabling throughout the hotel rooms. This is to future proof the digital elements and technological advancements that are currently being designed for the hotel guest. A brave and forward thinking move by the hotel and one that will put it as one of the leaders in the market.
The bathrooms follow suit
To the hotel’s credit and their dedication to a maintenance and refurbishment program, the next step was to upgrade the bathrooms. The bathrooms were previously marble and holding up very well, so in 2007 when we did the rooms, it was not a main priority to upgrade the bathrooms. However by 2011, it was obvious that while they could probably ‘get away with’ not doing anything, it was to the guests’ and hotel’s advantage to continue the refurbishment and the new identity of the hotel and this included modernising the look of the bathrooms.
To once again continue the theme created throughout the hotel by the use of green backed glass and the gum leaf pattern design, we developed a way to integrate this into the design. Bathrooms have longevity and so the design must also comply. We did not want to do anything in the bathrooms that was going to date quickly.
Guests enjoy a clean and bright bathroom, so that was our main aim. We kept the design clean by the use of white, large format tiles which also had a fine design streak, quartz polyester vanity tops and high level tapware and finishes. The element that made the complete design cohesive with the remainder of the hotel, was the introduction of a frosted green glass panel that was back etched with the gum leaf design. This panel was inserted between the tiles mainly in the shower recess. This design now ran through the entrance, into the reception, in the roof of the lift and into the bathrooms, but it was only subtle, to be picked up by the most observant guest. Most people would probably just have a feeling of cohesive and continuity design thread based on the Hyde Park.
Back to the beginning
Well not quite… it has now been five years since the rooms had their major refurbishment and true to any good upgrade, the design and materials have lasted extremely well. It is my belief and recommendation that a good design should be turned around every 3-5 years for soft upgrade and 10 -12 for full refurbishment.
The design philosophy Beazley’s originally set in place was to use a neutral colour platform for all the items that have longevity. That proved it’s effectiveness as we were able to pick the soft furnishing accent colour and replace it with another, giving a complete re-vamped look without needing to change all the elements.
We modernised the room décor slightly by introducing a contemporary approach to the artwork on the walls and the bed presentation. Bedspreads were replaced with the more modern triple sheet option.
The main aim was to upgrade the room soft furnishings to bring it into line with the remainder of the property.
Where once we wanted warmth in the design, we now need it to look fresh and modern, still offering the friendly ambience. The remainder of the hotel had now been upgraded to reflect this concept and the rooms were easily transformed into this approach.
The intentional design identity developed over time for the hotel now becomes distinctive.
 The warmth in the rooms is retained by the use of rich deep chocolate, however we added another element which was the warm and soft to touch bed wraps, added to the comfortable warm feeling. We introduced sage citrus green reflected in the surroundings of Hyde Park and keeping in line with the reception foyer and introducing another modern element. The green accent colour, is very dynamic and fun, and the overall look was freshened up by changing the wall colour to a cleaner fresh warm white.
The warmth in the rooms is retained by the use of rich deep chocolate, however we added another element which was the warm and soft to touch bed wraps, added to the comfortable warm feeling. We introduced sage citrus green reflected in the surroundings of Hyde Park and keeping in line with the reception foyer and introducing another modern element. The green accent colour, is very dynamic and fun, and the overall look was freshened up by changing the wall colour to a cleaner fresh warm white.
To counteract the harsher cleaner colours such as warm white and citrus green we re-enforce the warmth by introducing texture as a major element. Use of texture such as smooth, silky, and soft all bring the element of warmth, awaken the senses and introduce sophistication and comfort to the hotel.
We also chose to add yet another element of individuality in the design by using patterns developed by Australian-born flamboyant designer Florence Broadhurst. As an Australian hotel we thought it would be unique to add an element of history, of eccentricity and individuality. What better way to do this than to use the patterns and designs of an Australian icon?
Maintenance program
A property dedicated to a maintenance program, while it seems they are always doing something, in the end have a better property, they stay ahead of the market and most importantly they are dedicating some of their revenue earned each year back into the property. This ultimately means they are never behind the game.
Properties not dedicated to a maintenance program find themselves with rooms that appear worn and tired. Hence not being able to demand the higher rack rate, consequently affecting the yield or bottom dollar and, ultimately, not being able to afford a refurbishment as it is now so far behind both in profit and product – the viscous cycle.
Hyde Park Inn is the opposite. This hotel’s management and owners should be commended for their constant efforts and consciousness of the guest’s comfort and overall experience both aesthetically and keeping ahead of the times and guest expectations.
Well done Hyde Park Inn.
Stunning remake of forty year old hotel
The Hyde Park Inn was built back in 1968 by the Returned and Services League of Australia (NSW branch) that still owns and operates the property.
In its day it was somewhat unique in that is was a “mixed use” property with hotel rooms on the higher floors and leased retail and office space on the lower floors.
By 2000 all the office space level had been converted into accommodation rooms leaving Level 1 largely un-refurbished and used mainly for hotel use. This gave the property a total of 92 rooms including some two-bedroom apartments and over 20 unique large “family” rooms that comfortably contained a queen and up to three single beds. All rooms offered self catering options ranging from convection microwave ovens to full oven and cook-top options in the deluxe balcony rooms and apartments.
Following the conversion of the last few floors of office space, a general room refurbishment program was carried out that managed to achieve a standardised décor across the property in the rooms but not in the bathrooms – there were still different (but acceptable) styles. The properties star rating was lifted from 3½ stars to 4.
 In 2005 the property commenced re-development of level 1 to create a purpose built high quality conference and meeting facility called the Hyde Park Forum. The three high tech rooms made full use of the views across to Hyde Park. Included in this development was the addition of catering and conference bar facilities, business office, guest lounge and all new staff area and facilities.
In 2005 the property commenced re-development of level 1 to create a purpose built high quality conference and meeting facility called the Hyde Park Forum. The three high tech rooms made full use of the views across to Hyde Park. Included in this development was the addition of catering and conference bar facilities, business office, guest lounge and all new staff area and facilities.
In 2007 John Beazley & Co won a tender to complete a full property room refurbishment. They were successful over two other companies because of three main factors: design quality, lower overall cost and timing, which meant minimal downtime and set completion dates.
Each level of the project was completed on time and to a high standard with minimal defects which were attended to promptly. They worked well within the noise and access constraints enforced by management and allowed the property to continue trading at very high occupancy.
Following this project a foyer refurbishment was undertaking to modernise the area and help it tie in with the clean marble look of the Hyde Park Forum. Later, we again engaged John Beazley & Co to carry out a facelift on the leased restaurant facade to bring it more into line with the hotel reception façade.
The management and owners had already planned to refurbish the acceptable but varied bathrooms around five years after commencing the 2006 room refurbishment. The aim was to not only achieve a clean, fresh and functional new design but also to finally achieve standardised décor across the whole property. It was later decided to bring forward a soft refurbishment to coincide with the bathrooms to again minimise overall downtime.
Given the demolition work and down time required to refurbish the bathrooms, John Beazley & Co were also asked to find and implement a solution to other issues at the Hyde Park Inn. These included, the retro fitting of a centralised roof mounted hot water system, sound proofing options to all the rooms and the retro fitting of a fibre optic back bone with multiple Cat 6e cables to each room for the provision of HSIA, telephony, IPTV entertainment and new building and energy management systems.
While the management and owners were already pleased with the ability of John Beazley & Co to provide a cost and time effective refurbishment of rooms and public areas, they were pleasantly surprised at their ability to deal with more challenging structural and engineering issues.
As Hyde Park Inn GM Peter Gamblin explained, “I was impressed with Vince Costa’s proposals for the sound proofing and the new hot water system. The combination of hi end Cummerlink balcony doors and windows combined with the use of easily fitted Magnetite windows on the hard to reach external windows, was clever. We achieved a sizeable decibel reduction without having to scaffold the building to remove existing glass on the face of the building. This also saved a lot of expense and allowed for the project to be carried out floor by floor in conjunction with the overall schedule.
“What was impressive about the design of the hot water systems was the use of the light gas powered rapid heating Rheem systems on the roof meant we didn’t have to worry about the adverse affects of large tanks and weight on the structure. Better still, Vince was able to find a clever way to reticulate the hot water to all the rooms using much of the existing duct work and avoid large amounts of destructive and disruptive access works.
“His deceptively simple solutions to long-standing problems of external noise and lack of hot water has been whole heartedly welcomed by all our regular guests.”
When asked to comment on the new décor and design of the bathrooms and the current “soft” refurbishment of the rooms, Mr Gamblin replied, “We are very happy with the new bathroom design as the choice of tiles makes the most of the smaller size in some of the rooms while creating a ‘wow’ factor in the larger bathrooms and apartments. The specially created glass panels with the now recurrent gum-leaf motif look great and also link the public areas and awning to the rooms and the bathrooms.
“With regard to the new soft refurb design, I have to congratulate Amanda Beazley as she was right about the durability of her original room design back in 2006. She said that her choice of carpets, furniture and furnishings would still provide an ideal backdrop to an all new look in five to six years without major reinvestment. By simply repainting walls, prints and cushions along with triple sheeting and clever use of bed pillows, we have created a whole new look with minimal cost and down time.”
“By the end of 2012 the Hyde Park Inn will have a fully standardised design ethos, all new bathrooms and we will have successfully addressed all the building issues that caused concern to guests over the years, as well as now having the infrastructure to offer all new levels of entertainment and IT services to guests into the future.”
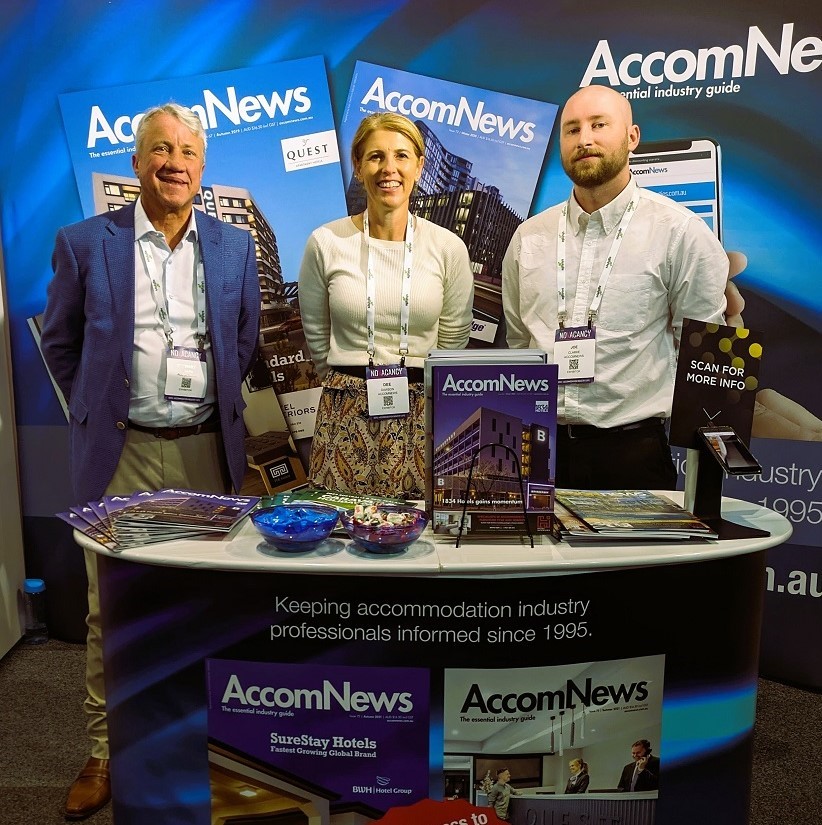
AccomNews is not affiliated with any government agency, body or political party. We are an independently owned, family-operated magazine.

