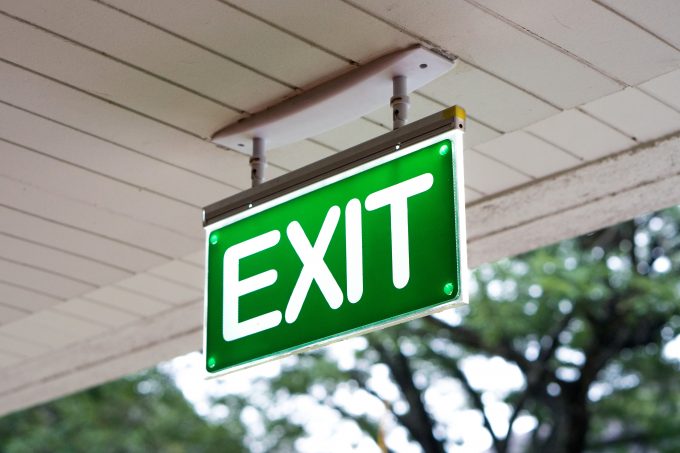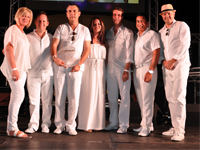
Light up your building in case of evacuation
Any number of emergency situations can occur at an accommodation property and in every instance, adequate lighting is a necessity.
Emergency lighting impacts each facet of protocol in an evacuation; from crowd control and directional cues to hazard avoidance in stairwells, hallways and external grounds. Carpark safety and security footage visibility also benefit from well-maintained and tested emergency lighting.
Staff, guests, building residents and visitors should all be able to navigate their route out of your building in an emergency situation and this is the key point to remember when liaising with suppliers on emergency lighting installation.
Not only are the lighting products themselves important but the installation and maintenance required, should also be discussed and you should ask for assurance that all of the above complies with national standards for emergency lighting.
In terms of maintenance, insiders say that it varies state-to-state and tests should be carried out extremely regularly, and fittings should be cleaned at least once a year.
Regarding the standards relevant to both Australia and New Zealand, starting with AS 2293.1 Emergency escape lighting and exit signs for buildings – System design, installation and operation, Worksafe QLD notes: “Internally illuminated emergency evacuation signage may be used as part of an existing emergency lighting system. The system of lighting must have battery backup light fittings capable of illuminating the exit signage and provide clear directions for safe exit from the workplace in the event of power failure.
“AS 2293.1 allows for an internally illuminated exit sign to perform roles of illuminated emergency exit signage and emergency escape luminaire provided that it meets the requirements of both purposes as set out in the standard.”
Key standards to look up:
- AS 2293.1-2005 Emergency escape lighting and exit signs for buildings – System design, installation and operation
- AS 2293.3-2005 Emergency escape lighting and exit signs for buildings – Emergency escape luminaires and exit signs
“Lifts: Section 2.8.3 of AS/NZS 3012:2010 Electrical installations – Construction and demolition sites also requires minimum emergency lighting levels of 20 lux to allow for safe egress from the lift shaft.”
Emergency lighting isn’t something that guests will necessarily notice, unless said lighting is badly maintained or located in a particularly inconvenient or strange place, but it is something they will rely on in an evacuation and therefore needs to be fully compliant.
There are a few different types of emergency lights.
Exit lights come in slightly different shapes and sizes, all featuring the same colours and symbols publicly associated with an ‘exit sign’. Green, with white detailing, these vital emergency lights vary in energy efficiency and width. Weatherproof covers and containers are also available. Features such as mounting, length of life, and whether the light is single or double sided, should all be mulled over and depend on need of use.
You should also consider whether you would like your emergency lights to work standalone or as part of a networked system.
This should be a critical point of discussion with your chosen supplier.
Satellites and emergency luminaires are much more variant, coming in all shapes and sizes. They should be selected based on the layout of your property and planned evacuation routes.
If you are looking to refurbish an older property, it would a sensible plan to have a risk assessment carried out so you can be sure that all emergency lighting will meet the latest requirements.
You may find that the lighting needs to be rearranged, for example.
Industry insight
Craig Alexander, from BARDIC, spoke to AMG about some of the new trends and answered some frequently asked questions from accom clients.
A common challenge faced with older buildings (and some new) is when the building is wired with the emergency lighting and the general lighting on the same phase without provision of a test switch to the emergency lights. In these instances, to conduct a discharge test, the building managers would need to switch off all lighting that is on that phase to complete the test which is not practical, and could prove inconvenient for the occupants of said building.
Another challenge that building managers are faced with is when the general lighting is connected to a completely different phase from the emergency lighting.
This can sometimes go unnoticed even during the commissioning of the emergency lighting system. This poses a big issue because if the mains (AC) power fails only on the phase connecting to the general lighting, the emergency lighting will; not be activated as it still has power. This kind of wiring can deem the building non-compliant to AS/NZS2293.1.
New buildings should have emergency lighting wired to the same circuit as non-emergency lighting instead featuring a test switch which allows the emergency lighting to complete a discharge test while all other non-emergency lighting remains active.
If an older building has emergency lighting that has been wired incorrectly building managers can avoid the costly exercise of updating the wiring system and instead upgrading their products to newer models that feature in-built (or optional) sentinel self-testing.
Self-testing emergency lighting will automatically perform routine self-testing to ensure compliance without the need for additional wiring or upgrades.
There are several key factors that need to be considered when choosing emergency and exit lighting and the placement of each fitting. These include:
- The Building Class as set out in the National Construction Code of Australia (NCC).
- The floor area of the building; if the floor area is over 300m2 and it is a property where members of the public are likely to be invited into, say a shop or doctors surgery then emergency and exit lighting is always required.
- The mounting height and lux output of the fitting determines the maximum spacing between each fitting. Refer to AS/NZS2293.
- The distance of travel to an exit route.
- The new standard does not allow for the use of “arrow both ways”. Exit signs must not provide a choice for the occupant on how to exit the building. It must be clearly distinguishable which route is the best route to exit the building.
- Viewing distances for exit signs. The maximum viewing distance must be marked in the green background of each diffuser. The following different recommended pictorial element heights correspond to a maximum viewing distance:
>= 100mm < 150mm 16m viewing distance
>= 150mm < 200mm 24m viewing distance
>= 200mm < 250mm 32m viewing distance
- Exit Sign pictograms; the minimum height of the pictorial element for all illuminated exit signage is 100mm, with no limit on the maximum height.
Most importantly, the building managers should ensure they have a compliant emergency exit and lighting design at the get go.
Most buildings now use LED fittings and unlike halogen of fluorescent lamps, these LEDs age differently; the light output continues to reduce over time. When the light at floor level drops below 0.2lux, the once compliant building now becomes non-compliant. It is important that the building managers check the fitting runtime against the L70 lifetime data at least every 5 years to determine if the LED light is still suitable for use. Introducing a WiNetRF central monitoring system helps track the total run time of fittings and provides the L70 data for each fitting making simple to stay compliant.
Pre-existing buildings that feature pictograms displaying the word EXIT may be non-compliant. The Green Running Man must be used in all new installations as this is a universal symbol with no defined language.
However, if a pre-existing building before 2005 does feature EXIT signs this is ok, so long as the entire building is consistent. There is to be no combination of EXIT and Running Man signs along a particular path of travel.

AccomNews is not affiliated with any government agency, body or political party. We are an independently owned, family-operated magazine.






