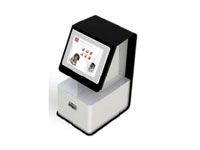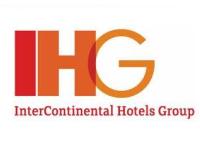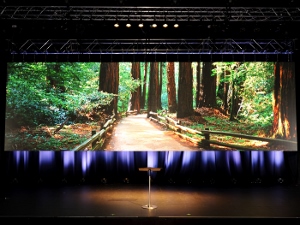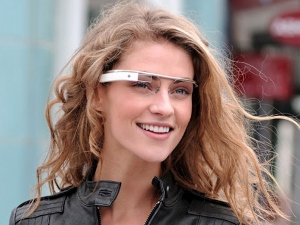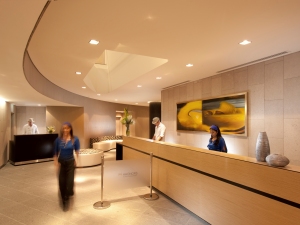
Hilton Surfers Paradise
Scheduled to officially open in September, Hilton Surfers Paradise is the first Hilton Hotel in Australia to offer a combined hotel and residences product.
Transforming the city’s appeal for both corporate and leisure travellers, the hotel brings a whole new level of indulgence to the holiday capital.
Hilton Surfers Paradise is positioned between Orchid Ave and Surfers Paradise Boulevard, next to the famous Cavill Mall and a just short walk from the newly redeveloped beachfront Esplanade. The complex itself presents the unique offering of 169 stylish hotel rooms and 250 spacious residences available in one-, two- and three-bedroom configurations. This flexibility offers a range of accommodation options to suit overnight corporate visitors to longer-stay leisure guests.
In response to demand for larger and more flexible accommodation on the Gold Coast, the residences are both fully serviced and self contained. The added benefit is that just like hotel guests, those staying in the residences also have access to all of Hilton’s five-star services and facilities, including room service, mini-bar, valet parking, concièrge and even the daily housekeeping service.
Add to this the spectacular views of the famous Surfers Paradise beach, cityscape and Gold Coast Hinterland, and you get the ultimate in five-star accommodation.
In an Australian first, celebrity chef and restaurateur Luke Mangan has not only created the menu for the hotel’s signature restaurant Salt grill, his culinary flair also extends to the menus in the hotel’s cocktail lounge, delicatessen, room service and conference and events. Luke’s creations are said to be fresh, inspiring and offer a little of the unexpected.
 Hilton Surfers Paradise will also give the Gold Coast bar scene a boost, with renowned international and Sydney-based mixologist Grant Collins taking a lead role with the opening of an ultra stylish new venue in Surfers Paradise. With more than 15 years experience in the London, Europe and New York bar scenes and having worked in bars all over the world, Grant Collins has led the conceptualisation of the bar, which is scheduled to open in September, as part of the $700 million Hilton Surfers Paradise complex. Having served the likes of Madonna, Kate Moss, Elton John, Russell Crow and the Beckhams, the facility will be unlike anything the Gold Coast bar scene has experienced and will offer beverages that are not readily available anywhere else in Australia.
Hilton Surfers Paradise will also give the Gold Coast bar scene a boost, with renowned international and Sydney-based mixologist Grant Collins taking a lead role with the opening of an ultra stylish new venue in Surfers Paradise. With more than 15 years experience in the London, Europe and New York bar scenes and having worked in bars all over the world, Grant Collins has led the conceptualisation of the bar, which is scheduled to open in September, as part of the $700 million Hilton Surfers Paradise complex. Having served the likes of Madonna, Kate Moss, Elton John, Russell Crow and the Beckhams, the facility will be unlike anything the Gold Coast bar scene has experienced and will offer beverages that are not readily available anywhere else in Australia.
The bar will feature a chic design, with vintage glassware and furnishings, and an impressive selection of cocktails, spirits and wine complemented by a bar menu specially designed by Luke Mangan.
The conference and events space at Hilton Surfers Paradise has been designed as an event organiser’s dream with all facilities located on one level including the 350-seat ballroom, boardroom style breakouts, business centre, bar and signature Salt grill restaurant.
This layout ensures every event can remain contained, while also ensuring a program of diversity and variety is easily achieved. With a boutique feel the ballroom and adjoining pre-function area are ideal for events seeking exclusive or sole use of a venue.
Respected architect the Buchan Group is responsible for the majority of the hotel’s interior design, including the ballroom, where they have introduced a range of toned metallic fabrics, timber panels, and a brilliant feature ceiling to create a spectacular space that is suitable for corporate and social events alike. Stepping outside, the entire outdoor area on level two of Hilton Surfers Paradise is a fantastic 1500m² of flexible outdoor terraces, grassed pavilions, poolside decking beside the hotel’s four pools, as well as an additional podium area.
Corporate guests staying at Hilton Surfers Paradise have not been forgotten with facilities like the 120-seat Executive Floor lounge, complete with an ocean facing lounge, a hot and cold private buffet and kitchen area, internet access points, executive boardroom and a number of relaxation zones that boast spectacular Surfers Paradise views. In the mornings, guests with access to the Executive Lounge will enjoy the daily breakfast menu and, in the evenings, the sun will set as canapés are served.
Hilton Surfers Paradise has combined the energy of surfers with the style of Hilton, introducing Australia’s first beach valet service, providing guests with the ultimate luxury beach experience. With the concept of beach valets well entrenched at overseas destinations such as South Beach in Miami, Florida and Cannes in France, Hilton Surfers Paradise has introduced an Australian version of the concept where guests are able to book their very own Hilton Beach valet to transport their beach gear and belongings to and from the hotel to the beach. Hilton’s beach valets set guests up with a Hilton-branded sunshade or beach umbrella on the sand on world-renowned Surfers Paradise Beach, as well as bring guests cold drinks, ice creams and snacks throughout the day.
Hilton Surfers Paradise has also implemented a ‘best kept secrets’ iPad application, giving guests access to Apple iPads and a custom-designed application Hilton Surfers’ Secrets to help them discover the Gold Coast’s best kept secrets. Designed and developed by Sydney-based agency Creative Licence Digital, the application allows hotel guests to uncover the best of what the Gold Coast has to offer, from the best cup of coffee to the best restaurants, family friendly beach or where to be fitted for a new bikini.
Officially opening in September, rates will start from $259 for a one bedroom apartment and from $279 for a hotel room.
Designing and Project Managing the Technology Edge
 Appointed in September 2009 by Brookfield Multiplex as the hospitality technology design consultants for the new twin tower Hilton Hotel and Apartments in Surfers Paradise, DAVD Consulting Engineers were first tasked with catching up with the building design team.
Appointed in September 2009 by Brookfield Multiplex as the hospitality technology design consultants for the new twin tower Hilton Hotel and Apartments in Surfers Paradise, DAVD Consulting Engineers were first tasked with catching up with the building design team.
Headed by the Buchan Group Architects, a host of varied services consultants and a large Brookfield Multiplex construction team were well underway towards finalising the entire building and footprint design and had actually commenced construction of the common basement levels with the Boulevard Tower (West Tower) well underway.
The project design comprises two towers astride a multilevel common podium with multiple basement levels below. The lower basements are for car parking and services, with the level 1 and mezzanine basements for delivery docks and to house a large administration section as well as a resident’s theatrette and hotel gymnasium. DAVD provided the full design for the theatrette and complete co-ordination with the Buchan Group’s team for seating, heights, acoustics and screen and equipment layouts.
With the administration sections on these lower levels accommodating over 80 PC/workstations and a host of printing, scanning and fax facilities, the DAVD layouts, rack space allocation and cabling requirement drawings were quite complex.
Ground floor has a reception for each tower with the main entry porte cochère for the actual hotel situated in the Orchid Tower (East Tower) and fronting onto Orchid Ave. This entry statement leads patrons through a towering atrium with a gourmet deli and reception waiting area for guests plus an imposing reception counter (laced with hidden cabling and technology) with multiple staff ready to welcome guests on arrival.
A grand staircase transports guests and visitors from this reception foyer to the bar and restaurant on level 1 above.
DAVD faced obvious challenges associated with the design of the audio and signage for this area due to the heights, bridges, atrium and a range of high quality materials and finishes chosen throughout these areas by both the Buchan Group architects and Landini Associates, interiors.
A fully landscaped retail area extends across the entire ground level podium completing a transition extending both inside and outside from Orchid Ave through to Surfers Paradise Boulevard.
On podium level 1, DAVD worked in detail with Landini Associates to design and incorporate the dual purpose audio/DJ systems required for the Signature restaurant and bar mentioned above.
With the two function rooms on L1 (with the ability to form a single venue or ballroom) incorporating a pre-cut perforated metal panel ceiling, DAVD was required to again engage with the Buchan Group team to incorporate not only speakers but also projectors and projector lifts as well as the accompanying motorised screens. A pre-function area and multiple meeting rooms fill the remaining space in the level 1 of the Orchid Tower, (back of house ddministration including the Hilton branded Magic Room) with substantial additional retail areas linking both towers including the clever use of a bridge link.
 The final podium level – level 2 – contains the generous resident’s indoor pool and gymnasium in the Boulevard Tower and Hilton Day Spa in the Orchid Tower. These are linked and serviced by a spectacular pool deck with extensive outdoor background music systems and comprising multiple pools and recreation areas for both guests and residents, fully serviced from an Outdoor Bar Pavillion with waiter service provided utilising the Micros wireless point of sale devices over the building WiFi network.
The final podium level – level 2 – contains the generous resident’s indoor pool and gymnasium in the Boulevard Tower and Hilton Day Spa in the Orchid Tower. These are linked and serviced by a spectacular pool deck with extensive outdoor background music systems and comprising multiple pools and recreation areas for both guests and residents, fully serviced from an Outdoor Bar Pavillion with waiter service provided utilising the Micros wireless point of sale devices over the building WiFi network.
Complicating the technology requirements, there is a mix of residential apartments and hotel pool apartments (those owners who choose Hilton to manage their apartment), with 186 in the Boulevard Tower and 224 in the Orchid Tower, a total of 410 apartments that must be able to be technically configured to operate as either a hotel room or residential apartment. The Orchid Tower also has 159 Hilton hotel rooms on levels 3 – 15 as well as an executive/club lounge and boardroom on L15.
With the DAVD overview completed, we presented a technology road map for discussion and commenced the “battle for space” – the never ending quest on every project for enough valuable real estate to house the technology engine. Having finally “procured” enough space for eight specific IT rooms across both buildings and on multiple levels, our design was about to start – finally leading to a requirement for twenty one, full size (2m) equipment racks.
With Brookfield Multiplex looking for a “technology edge” for use in the marketing and sales campaign, the first item on the agenda was carriage of services to the rooms. With both hotel and residential services required on every floor and every room (other than hotel only services to the actual 159 hotel rooms), it was evident that fibre carriage was required throughout the combined 89 levels of the two towers.
With this thought cemented there was a realisation that we would also require a better than normal delivery of services to the building. After a series of negotiations with multiple carriers, a deal was struck with PIVIT and all services are fibre fed from the greater public network to the Hilton complex with the added bonus of one of the highest Internet speed and bandwidth feeds available in Australia.
These incoming services were terminated by PIVIT for further distribution throughout via the building fibre backbone. PIVIT were also responsible to provide, commission and continually monitor the onsite communications headend, site PABX and Cisco telephones as well as all of the Enablence fibre distribution and conversion equipment located in the cabling risers throughout the 89 levels.
The following breakdown is indicative of the technologies fully designed to detail by DAVD to ensure seamless compatibility between not only the technologies themselves but also the installation styles, techniques and timing of the multitude of contractors and vendors chosen at tender:
Stowe Electrical and Communications had already been appointed by the principal as the electrical engineers and contractors for the project and over and above a major electrical contract it also fell to them to manage a broad range of additional and specialist infrastructure including:
• IT and communications rooms – supply and installation of the complete racking, all UPS and cable management
• Certified fibre block cabling throughout the entire project
• Cat 5e copper distribution for telephony
• Certified Cat 5e and Cat 6 distribution for data
• Audio visual cabling
• Security cabling
• Integrated monitored security alarms, security proximity card access systems with further integration to the Vingcard guest proximity access systems, lift integration to 17 lifts servicing the project and guest and residential entry intercom systems
• Free to air television reception and distribution
• Master antenna TV, Foxtel pay television and satellite TV distribution
Stowe Electrical chose a local firm Surfside Security Systems to work with DAVD in the design process and instigate a complex but fully integrated security system comprising, monitored alarms, CCTV and access control (including car park boom gates and car parking control) with a result that is pleasing in its simplicity of operation.
• An extensive security camera system with camera footage digital recording and archiving – all networked
• Internet (Lan/Wan) CCTV monitoring – in conjunction with Kytec as IT administrators
• Integrated monitored security alarms (including fire doors and perimeter security), security proximity card access systems with further integration to the Vingcard guest proximity access systems, lift integration to 17 lifts servicing the project and further integration to the guest and residential entry IP intercom systems.
Requests for pricing were issued for a specialist audio visual contracting firm. Relax Home Innovations – Gold Coast were chosen at tender to undertake extensive works in the following fields:
• Extensive background music hardware and processing into multiple BGM zones, a variety of speaker systems both indoor and outdoor (environmental speakers against weather and salt environment) and programming (content by Hilton’s global brand standard vendor for the provision of Music – PlayNetwork). The various zones provide music for the lobby, gymnasiums (AV), pool deck and other outlets and message-on-hold for the telephone system with local and global advertising content.
• Conferencing multiroom/multizone audio and video distribution and processing with a distributed Peavey Media Matrix Nion and controlled using a Crestron control system
• Multiple motorised video and data projectors and accompanying motorised screens
• Ultra low spill hearing augmentation for conferencing
• Specialty multizone BGM for the day Spa and an audio/lighting experience in the Vischy module
• Full theatre surround sound system and large screen for the basement theatrette
• A specialty designed audio system and processing for the L1 bar area to allow a bigger presence and different ambience by DJs in the later hours of operation
• Multiple television displays throughout including the L15 executive/club lounge
• Club lounge boardroom AV
In the function and meeting areas on L1 as well as a large display in the ground foyer, digital signage has been delivered on a series of commercial Samsung signage monitors, flush mounted with stainless steel. These Samsung commercial displays plus all software and content were delivered by Command Digital Signage.
Guestroom services (including all Hilton pool apartments – over 70% of apartments are in the pool) starting with Vingcard Proximity door locking and in room energy management, Docomo Intertouch (a Hilton approved vendor) and with multiple installations throughout Australia provided the final solution for the guest entertainment package comprising a digital movies/entertainment on demand solution as well as a comprehensive system for public and/or private wireless networking as well as cabled guest high speed Internet distribution.
Alcatel/Aruba wireless distribution throughout the entire complex for use in multiple applications including guest Internet, staff WiFi for telephony, data for the housekeeping PDA application, data for the point of sale portable wireless units on all levels and outlets has been delivered by Integ/UXC through multiple (over 600) wireless access points and multiple aggregation switches.
 Finishing off in style with 94cm guestroom flat screen LCD TVs by Samsung Hospitality TVs supplied through Harvey Norman Commercial.
Finishing off in style with 94cm guestroom flat screen LCD TVs by Samsung Hospitality TVs supplied through Harvey Norman Commercial.
Western Australia based Kytec Group was appointed as IT administrator that included the supervision and assistance with documenting and installing of all third party software systems onto the complex networks (37 – 24 port Cisco switches) and multiple servers plus support of the IT networks and hardware, comprising firewalls, all administration PCs including the reception terminals and all printers and sundry IT equipment throughout the complex.
Softwares utilised include OnQ PMS (Hilton owned PMS with a Hirum specialty designed and developed interface to their Hirum PMS/trust accounting to satisfy this requirement for the Strata titled apartments), Micros Point of Sale Systems mobile wireless POS devices, Sun Accounting, Meridian Payroll and HR as well as all other interfaces including Vingcard door locking, Docomo Intertouch DMOD/HSIA and, in a first for Australia (but with multiple Hilton installations overseas), McLaren has provided and successfully interfaced their suite of HotSOS and Jazz/DuVoice for back of house operations associated with the signature Hilton Magic Room concept for single point of contact for all guest requirements plus all maintenance and housekeeping services.
Having previous exposure on numerous high profile international hotel projects, and now after nearly two years of work, DAVD Consulting Engineers believes that its involvement in the specification, design and procurement by tender of all audio visual, IT and communications infrastructure has certainly provided that “technology edge” as originally requested by the client.
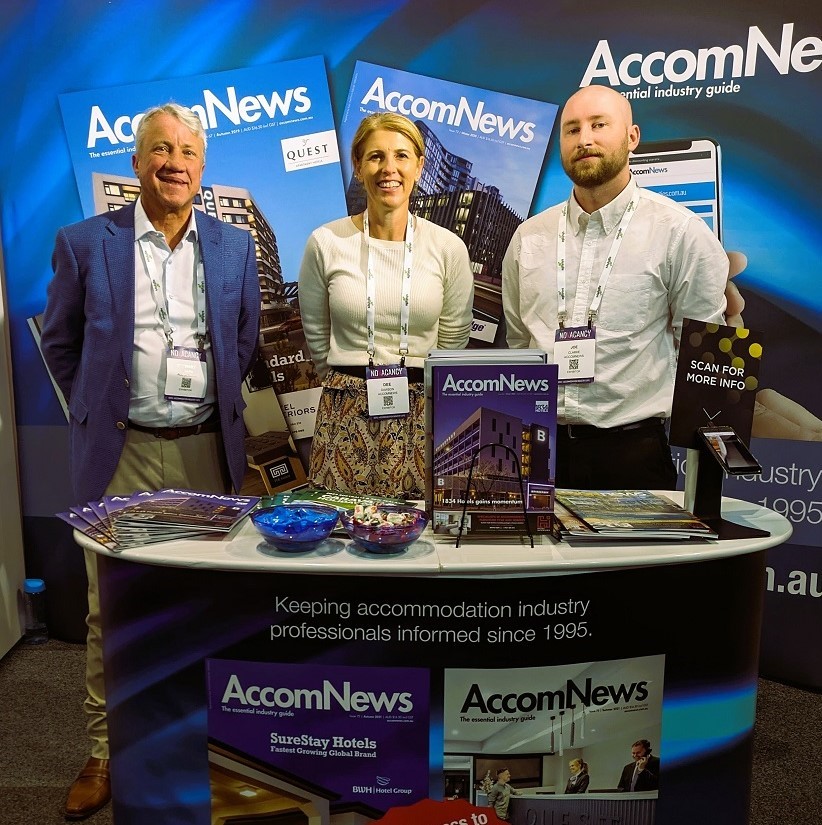
AccomNews is not affiliated with any government agency, body or political party. We are an independently owned, family-operated magazine.



