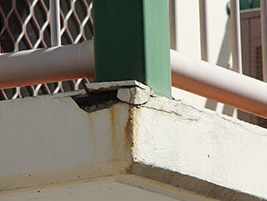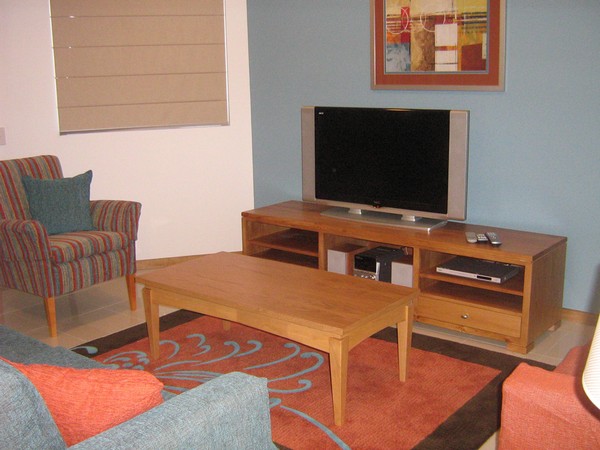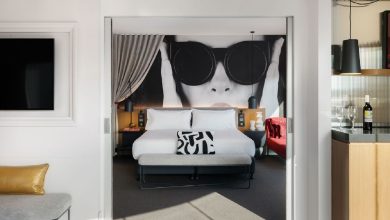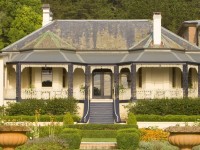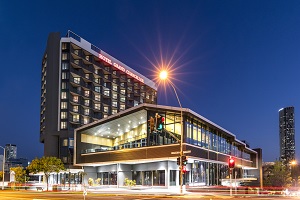
Hotel Grand Chancellor Brisbane proudly unveils astonishing transformation
A $17 million investment into Hotel Grand Chancellor Brisbane in conjunction with development and construction specialists Rohrig, has produced the largest and most innovative purpose-built hotel-based conference facility in the city.
Situated at the highest point of the CBD, Hotel Grand Chancellor Brisbane, overlooks the picturesque Roma Street Parklands, affording terrific views of the city skyline, surrounding mountains and Brisbane River.
Their new conference centre is now open for business, “showcasing stunning architectural design, elegant and ergonomic spaces, cutting edge technology and stunning views of Roma Street Parklands”.
Hotel manager Robert Hickie said: “We always had a very good conference following and our existing facilities where over 20 years old. We had identified that there were many new hotels being added to the cities inventory so we felt we needed a point of difference, something that will give clients a reason to travel to Brisbane, and use our hotel.”
It was recognised that the Australian wedding market spends more than $1.4 billion a year on venues and the exhibition and conference market is expected to reach $10.8 billion this year, creating a huge demand for quality function spaces. The first step of this project, according to Mr Hickie, was to conduct a realistic feasibility study to discover if the extra function space made sense for their business plan and of course to identify cost.
“Once we decided to go ahead it is was vital to have clear value management throughout the development process to keep the feasibility parameters in mind and ensure the best possible return on investment.
 “Development and construction specialists, Rohrig partnered with us from the very beginning to help assess the feasibility of the idea and integrate all the value opportunities,” revealed Mr Hickie.
“Development and construction specialists, Rohrig partnered with us from the very beginning to help assess the feasibility of the idea and integrate all the value opportunities,” revealed Mr Hickie.
He explained that they considered local demand, target markets, function space flexibility, how to include associated facilities, the cost of different build options and the long-term cost of running the space.
The extensive project included the demolition of existing function centre and complete construction of new function centre on the existing podium. Further to the conference space, the construction saw the vast expansion of the existing lobby and the transformation of two floors containing offices and function rooms to make way for the development of 36 additional hotel rooms. Each new room will feature sleek, modern comforts designed to cater for all guest types.
All the function spaces have been consolidated into the new function centre; the lobby was fully refurbished and a complete re-paint of the exterior of the existing hotel tower. The new function centre definitely drives major new business for the hotel as the design gives the hotel outstanding flexibility, multiple market opportunities and new street appeal. It offers over 1000m² of floor space and 11 function rooms that span two levels. Each function room will boast state-of-the-art audio visual equipment along with their unique selling point – natural lighting!
Spectacular floor-to-ceiling glass windows create a unique feeling of light and space, setting the stage for views that overlook the beautiful Roma Street Parklands. Guests are delighted to enjoy such a picturesque leafy outlook, rare to find in inner-city venues.
Renowned architects Cottee Parker (that has just been selected for the newly approved Queens Wharf casino complex), were the designers. They created the incredibly cutting edge façade of the building. Their choice of colour and collection of stylish interior furnishings exude warmth, comfort and fine taste.
The hotel’s area general manager for Queensland, Mr Peter Yared, said the new facility offers a unique hotel-based conference and event experience in Brisbane. After 10 years at the hotel with no major renovation, Mr Yared, had an abundance of ideas and was extremely visionary.
“Originally when we spoke to Rohrig, we were thinking of doing a second tower of rooms, and then when the market went a bit soft we didn’t know if we wanted to build any more rooms so thought, how about a conference centre? Now we’re filling our accommodation rooms from the conference centre, rather than just relying on the traditional markets,” said Mr Yared.
The hotel now offers a venue with plenty of flexibility. It can accommodate a 500-person sit down gala dinner in the ballroom while easily holding another 350-person dinner in the ground-floor conference rooms.
Mr Yared explained that the design and quality of the facilities add a touch of contemporary ambience that ensure Hotel Grand Chancellor remains a key player in Brisbane’s function arena. “To offer a five-star function facility at four-star prices will obviously be a big drawcard for the centre. Clients want to host large scale events without exorbitant prices. This is where we see our key market,” he declared.
 Mr Yared added that the working partnership with Rohrig had made the whole process easy: “It was invaluable to get their knowledge and expertise up front and to understand what we can and can’t do on the site.”
Mr Yared added that the working partnership with Rohrig had made the whole process easy: “It was invaluable to get their knowledge and expertise up front and to understand what we can and can’t do on the site.”
Hotel Grand Chancellor continued to operate throughout the reconstruction and Rohrig was instrumental in making sure the project had as little effect as possible on hotel guests and the surrounding area.
“The team understood that we still had to operate as a business, we still had to make money and we still had to have minimal complaints from our guests while construction was going on. That was key to us. The team was very conscious of that and I think we did a pretty good job overall,” Mr Yared said.
The new conference centre opened its doors to the public in March this year and, to Mr Yared’s delight, one week earlier than scheduled.
He added: “So much rides on an accurate opening date. We needed to know when we could start taking bookings. My best judgement said we should allow a month from grace to allow for delays due to previous jobs we’ve had to deal with, but we were so confident with Rohrig that we allowed an extra week and it was finished before the deadline! This gave us time to move in more methodically, rather than in a big rush at the end.”
Since the renovation, the transformed Hotel Grand Chancellor Brisbane has been received extremely well by guests. Since the exterior of the building has been painted, the gardens manicured and the lobby refurbished, guests get a stunning first impression. The overall fresh, modern feel of the hotel is creating a positive impact.
Since the addition of the conference centre, the hotel has drastically expanded their target market.
Previously, they had been quite limited with what they could offer due to capacity restrictions but now the hotel attracts a great deal of interest and extra bookings. Mr Yared predicted that 2017 will be a major year for them as “most large conferences book at least two years out”.
Asked whether the new conference centre and renovation gave the hotel an edge against competitors, Mr Yared said: “Absolutely! We were always sort of seen as a little bit of an outsider. We had a pink building, no major renovation and a section of the building that looked like an old barn, overall it was very dated. We probably weren’t taken seriously in the market, but since the conference centre and the hotel renovation was revealed, we have had significant interest.”
Hotel Grand Chancellor’s guests have reacted with delight to the transformation! They have embraced the warm ambience and created a feeling of comfort and luxury, overwhelmed by magnificent views of the parkland now showcased throughout the hotel.
 Rohrig completes refurb
Rohrig completes refurb
Rohrig completed the magnificent redevelopment and refurbishment of Hotel Grand Chancellor in Brisbane’s Leichardt Street.
From the initial conception of the project, Rohrig worked with Hotel Grand Chancellor Brisbane using its comprehensive five-step value management process. After almost 25 years in the construction business, Rohrig has developed an in-depth understanding of all the different phases in a project life-cycle and how to manage the cost, risks and maximise value opportunities from end-to-end. By testing assumptions at every stage, Rohrig ensured the Hotel Grand Chancellor project represented optimum value.
Hotel Grand Chancellor’s area general manager for Queensland, Mr Peter Yared said: “One of the biggest benefits has been the consistent approach to the project. Everyone was thinking and moving in the same direction at the same time. It was seamless, I didn’t have to worry. I felt that Glenn and the team were covering everything.”
A high level feasibility check for the best use of the site was undertaken, which identified the solution that stands now: the conference centre.
 After detailed analysis, the all-important cost implications of the project were provided, reflecting a vast extent of exploratory work to determine peak value for construction. The structural engineering of the existing basement was maximised by building a light weight design on top, avoiding the need to demolish completely in order to build up.
After detailed analysis, the all-important cost implications of the project were provided, reflecting a vast extent of exploratory work to determine peak value for construction. The structural engineering of the existing basement was maximised by building a light weight design on top, avoiding the need to demolish completely in order to build up.
“Price was key, but it was very important that we got the quality and the price right. Value, at the end of the day, means that we got a far superior product than we imagined for less money because of the expertise of the [Rohrig] team,” Mr Yared said.
Rohrig created a 1:100 scale model of the conference centre (with removable roof), allowing the client and design team to get a full understanding of the space and volume. Full-size models of crucial food and beverage service areas of the conference centre were also created for the Hotel Grand Chancellor team to experience the layouts and contribute to developing the optimum use of the space.
Mr Yared agreed that the mock-ups gave him confidence everything would be as it should be, but also provided an opportunity for him to tweak things.
 A full-size prototype of a hotel room was also constructed to road-test the layout. Mr Yared disclosed: “The room prototype was really important, it highlighted quite a few areas in the room layout that we could change.”
A full-size prototype of a hotel room was also constructed to road-test the layout. Mr Yared disclosed: “The room prototype was really important, it highlighted quite a few areas in the room layout that we could change.”
The design focus for the conference centre converged upon the view of the stunning leafy green landscape across Roma Street Parklands. Due to the Spring Hill location, the design of the terrace needed to mimic the front veranda of an old Queenslander to comply with council guidelines but it was given a modern spin.
Inside the conference centre, the main function room has four rooms with moveable walls that break into one, forming an entirely flexible space. When open, the space has the capacity to seat up to 500 people. It was vital therefore that the kitchen could cater for this volume but in the original concept the kitchen area was too small.
This was recognised by the Rohrig design team and as a result it was agreed that the kitchen should be moved to the basement. They added a lift to maximise what was going to be dead space. The Hotel Grand Chancellor team was delighted with this solution.
 Rohrig’s detailed cost engineering identified many ways to get better value without compromising the intent of the design. Working with Hotel Grand Chancellor in an open, collaborative manner throughout the whole process, the design continued to evolve until a final resolution was achieved.
Rohrig’s detailed cost engineering identified many ways to get better value without compromising the intent of the design. Working with Hotel Grand Chancellor in an open, collaborative manner throughout the whole process, the design continued to evolve until a final resolution was achieved.
“There was a lot of value engineering and a lot of time spent going through the conference staircase. The quality we ended up with is far superior than I imagined we were going to get for the same money. It is a fantastic job,” Mr Yared concluded.
Rohrig’s well-developed processes, culture, communication and relationships ensured the construction experience ran smoothly for Hotel Grand Chancellor. With a detailed staging plan in place, including the construction of a temporary reception area, the hotel was able to maintain business as usual.
Glenn Rohrig is the managing director of Rohrig. He said: “It was a great pleasure, partnering with our client Peter, who was so visionary, to transform Hotel Grand Chancellor and deliver the opportunity to reposition it in the market, ultimately maximising value for years to come.”
 Signxtreme showcases transformation
Signxtreme showcases transformation
The Hotel Grand Chancel-lor’s preferred supplier, SignX-treme, was asked to provide signage that would showcase and illuminate the hotel’s ma-gnificent transformation.
SignXtreme was founded in 1993, making the company one of the oldest remaining sign companies on the Gold Coast. It is a very experienced com-pany, dealing with many hotels and resorts. They have pro-duced all manner of signage, including risk management, way finding and specially de-veloped street front totem-style building identification signs.
According to SignXtreme spokesperson Michael Rogers (Fox) the company realised that the traditional pylon sign did not create an image that re-flected a higher quality ho-tel/resort.
“We set about designing an upmarket sign, fabricated from galvanised steel and a folded aluminium body with intra-cut push through illuminated detail. This was also council friendly due to its reduced glare,” he said.
Due to the coast’s harsh salt water and climate condi-tions SignXtreme chose quality, durable materials. “We were given the opportunity to pro-vide signs for the Hotel Grand Chancellor when the building underwent a refurbishment. Its old signage really highlighted how outdated the pylon was, as our marketing suggests – The Lollipop is Dead!”
 As a preferred supplier, af-ter providing signage for the Hotel Grand Chancellor Surfers Paradise, SignXtreme was in-vited to submit a design and costing for the Brisbane pro-ject. They were introduced to Rohrig Construction and be-came part of the team who completed the major refur-bishment.
As a preferred supplier, af-ter providing signage for the Hotel Grand Chancellor Surfers Paradise, SignXtreme was in-vited to submit a design and costing for the Brisbane pro-ject. They were introduced to Rohrig Construction and be-came part of the team who completed the major refur-bishment.
Mr Rogers (Fox) revealed: “We developed a very accom-modating relationship with Rohrig and we were impressed with their flexibility and assis-tance. For instance, the installa-tion of the rooftop fabricated letters was completed by their painting/abseiling contractors. The fabricated letters are of course energy efficient quality LED illumination.”
He explained that the street level identification sign located next to the footpath was con-structed of “folded 3mm alu-minium, intra-cut push through 20mm thick laser cut acrylic letters finished in two-pac du-rable automotive paint finish”. The result is a stunning letter face illumination with a soft glow white halo effect.
The entrance totem sign was also constructed with the same method but was subject to complex engineering due to the footings in the underground car park and concrete garden bed.
Mr Rogers (Fox) deter-mined: “The Hotel Grand Chancellor and Rohrig Con-struction have expressed how extremely happy they with the signage, and we look forward to being involved with future projects.”
 Prototype revamps design
Prototype revamps design
Prototype was assigned to work with skyscraper design specialist Cottee Parker Architects for the revamp of the Hotel Grand Chancellor.
This hotel is the Brisbane instalment of a successful national franchise and the brief was to add a touch of modern design to the Brisbane city scene.
According to Jacqui Lightfoot, the business development manager at Prototype, the project was multi-faceted and included a refurbishment of the venue’s meeting rooms in time for the arrival of emergency services during the G20 Summit.
The hotel also required quality furnishing essentials such as banquette chairs, folding and non-folding meeting tables, outdoor dry bars, as well as enhancing major communal areas. “We sourced and crafted dramatic, statement pieces and partnered them with more demure, complimentary pieces for comfortable, effortless contemporary appeal,” she explained.
 The statement pieces of the project came from extensive custom work by Prototype. The fabrics were selected as part of the architect’s designs and Prototype made timber “the hero material” of the project, highlighting refined commercial cabinetry skills for both traditional and modern shapes. The walnut-stained timber framed the television, bed head, as well as cabinets and tables to create accent notes throughout the neutral pallet rooms.
The statement pieces of the project came from extensive custom work by Prototype. The fabrics were selected as part of the architect’s designs and Prototype made timber “the hero material” of the project, highlighting refined commercial cabinetry skills for both traditional and modern shapes. The walnut-stained timber framed the television, bed head, as well as cabinets and tables to create accent notes throughout the neutral pallet rooms.
Prototype custom-made and upholstered timber banquettes with leather cushioning in a three-branch construction with a timber table snugly slotted at the centre as well as banquettes in rectangular and polygon shapes. Tall, dark theatrical wingback lounges and glossy high-back leather armchairs with buttoned seats were also major features.
Ms Lightfoot confirmed: “Prototype has showcased their versatility throughout this project, by custom crafting many additions to blend with the style of the venue. Cool, clean simple Carrara marble coffee tables with shark-nose edge are the quiet accomplices of this look, along with notes of timber in the: television cabinet, console unit, mirror frames, long rectangular coffee tables, and scattered petite bongo-drum style pine stools.
“Meanwhile, chunky custom-upholstered lounges and armchairs with foam fill and sturdy hardwood frames fill the comfort quota for tired tourists.”
The end result is a modest, modern style with a hint of dramatic design that enhances the whole renovation.

AccomNews is not affiliated with any government agency, body or political party. We are an independently owned, family-operated magazine.


