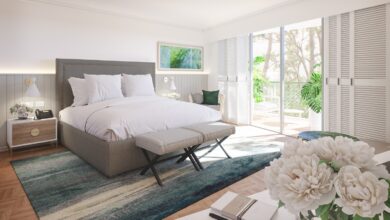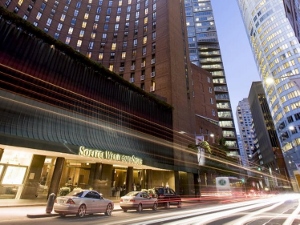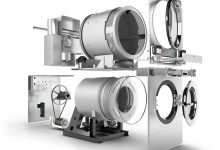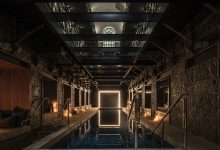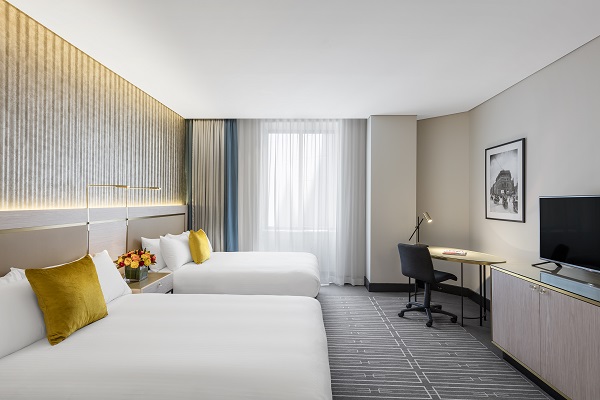
New Blu refurbishment unveiled in Sydney
At a cost of $13.5 million and over a time-scale of two years, Sydney’s iconic Radisson Plaza Hotel completed the outstanding redesign of its guestrooms and function spaces.
The full extent of this incredible project was scoped out by accomnews. This superb, historic building sits regally on the corner of Pitt, Hunter and O’Connell Streets; originally the headquarters of the Sydney Morning Herald from 1856 to 1956, the building had its most significant construction during the late 1920s and then the ninth and tenth floors were added later.
At one point, the building became the bank of NSW and then in July 2000 after a significant redesign and the addition of an 11th and 12th floor, the establishment opened as Radisson Blu Plaza Hotel. It hadn’t been refurbished since its 2000 opening and needed some redesign; and with 1700 new hotel rooms expected to enter the Sydney accommodation market by 2018, “it was timely to do a refurbishment,” in the words of Peter Tudehope, Radisson Blu Plaza Hotel’s general manager.
On the outset of this large and important redesign, it was decided that the hotel’s historical roots and iconic status must be retained. The first phase of the project focused on the function and meeting rooms, an upgrade of technology and the installation of energy-saving devices in this area. This was completed in September 2015, when work on the second phase began.
The subsequent reveal in August 2016 presented the elegant soft refurbishment of 364 guestrooms, with the hotel’s presidential suite divided into two rooms, plus minor work in the guest bathrooms. This phase is considered a final note for the ‘new Blu’ and the unbelievable 11-month completion time was achieved by taking two floors of accommodation out of inventory at a time.
Vision for the project was to provide guests with a “refreshed experience”, and create a comfortable “home away from home” feel. The inspirational 156-year-old Victorian building provides the rooms with a majestic glow.
The regal Victorian period features have been retained and celebrated, offering guests a tangible connection to the grandeur of the building and its fascinating history. The refurbishment was a prime opportunity not just to freshen up, but resonate with modern guest expectations and technological needs.
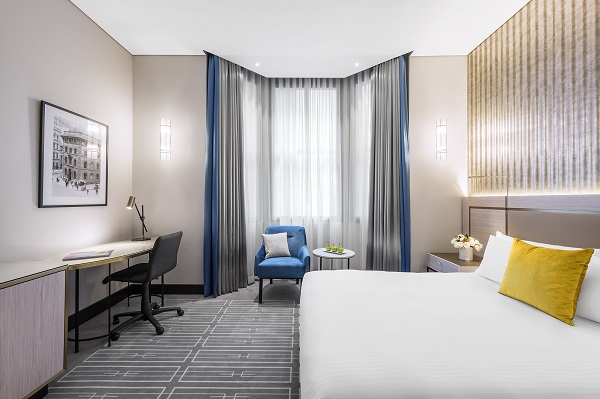
The guestroom design and function areas also honour this extraordinary building as a “connection between interior and exterior”. The interior design embraces the beautiful, historic characteristics by presenting them with a modern twist and the rooms feature new silk fabrics and contemporary chrome with metal-blue colour schemes. The longevity of the previous guestroom design spurred the team to create a “timeless” design with similar or even better levels of durability and life for the new Blu guestrooms.
“The design primarily caters for our business guests, but also provides a luxury experience for leisure travellers. We aim to appeal to a cross section of guests of all nationalities, but at the same time we wanted a strong local feel,” Mr Tudehope shared.
The project demanded a convergence of industry experts, including BatesSmart interior designer, Gallagher Jeffs project manager, SHAPE construction company and Germax procurement and furniture installation. The carpets were supplied by Brintons and installed by MK floors; curtains were supplied and installed by Solis and, finally; Shamrock provided cabling, suite control and the installation of air conditioning sensors. The energy-saving technology was the owner’s passion project and Suite Control won the tender.
We asked the general manager, what is the key to the project’s success? “Exceptional pre-planning, communication and regular follow ups with all stakeholders,” he replied. “This involved regular internal meetings to discuss progress, regular briefing of all staff, juggling rooms and ensuring 100 percent accuracy in systems. We also had to update our corporates on the progress of the refurbishment.”
What about some standout moments from the project? “The decanting of the floors went extremely well at every stage of the refurbishment, with very little disruption to our operation and no inconvenience to our guests. Teamwork was fundamental to the success of getting the floors cleared,” he acknowledged.
“Also, the incredible performance of housekeeping, engineering and F&B departments; they brought back floors four and five a day early, which enabled us to sell them and maximise our revenue on two days we weren’t expecting to, as well as decanting floors 11 and 12 without any delay to the project. A truly amazing performance by everyone involved.”
Another moment relates to a guest, he revealed: “When the mock up was completed, we put the room through a series of tests to gain feedback. One of our guests suggested that we put historical photos in the rooms and corridors as a nod to the history of the building – an inspired suggestion that we embraced.”
With no attention given to the hotel’s exterior since opening in 2000, they had recently experienced some maintenance issues so the refurbishment was an opportunity to work on the externals of the building.
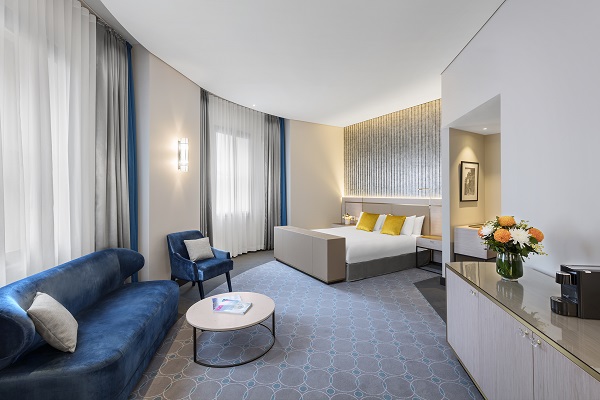
Did they encounter any unexpected challenges? “Yes,” Mr Tudehope recalled. “There were definitely some logistic challenges, due to the building’s unique design and each room having different shapes and sizes – meaning each design was bespoke!
“The service lifts were also under continuous pressure from various contractors constantly moving supplies and the windows on floor eight were found to be rusting outside. The sales and operations team had to deal with the frustration of clients not being able to get room on the days when we had to reduce inventory. But we are very proud to admit that despite the challenges, we were able to pull through and successfully complete the project within budget and within the allotted timeframe. I also want to mention the immense support we had from our owners.”
There has been an amazing reaction to this project with a palpable excitement among staff members, especially the sales and marketing team who now enjoy capitalising on the fabulous redesign of the hotel rooms and function areas. Guests are also loving the ‘new Blu’, and its thoughtful, guest-friendly update. Lovely reactions can be found across the hotel’s online media and social platforms.
This is a distinctive refurbishment that also created a buzz with some unexpected outcomes, such as the creation of a new business centre in the heritage elevator car on the mezzanine level – the first business centre inside an elevator!
After completing such a successful and special refurbishment, what advice about the refurbishing process can Mr Tudehope impart? “While progress may appear slow at times due to unexpected challenges, you must remember that whatever you sign off on, you have to live with for the next 10 years. So, it is better to invest your time and get the details right than have to live with something that doesn’t work.”
Mandy has over 17 years of accommodation and tourism industry writing experience and is Editor of AccomNews & Resort News, Publisher of SchoolNews & Director of Multimedia Pty Ltd. She is a retired registered nurse with a 25-year NHS career that followed a few unforgettable years in hotel housekeeping.


