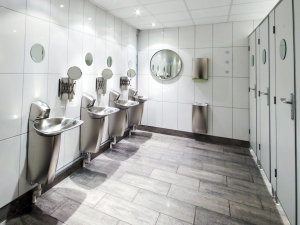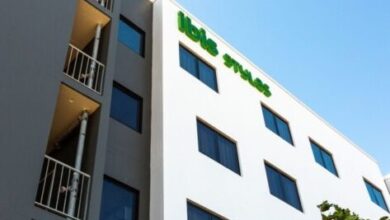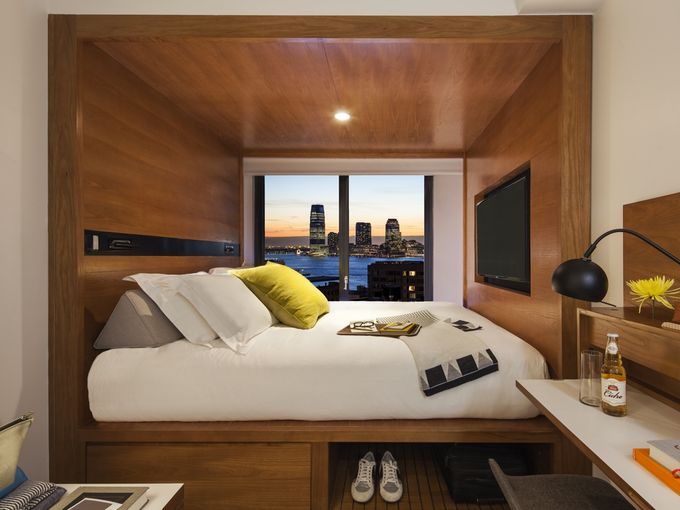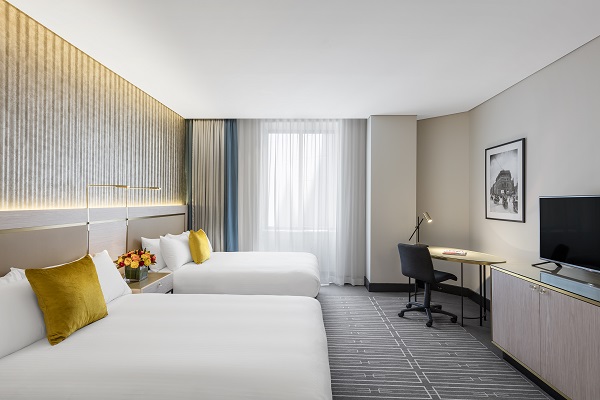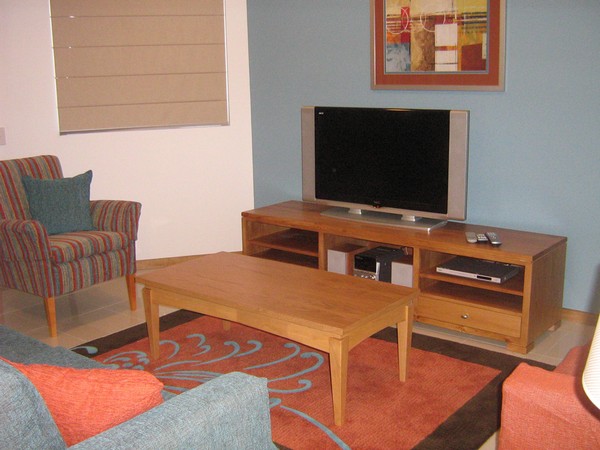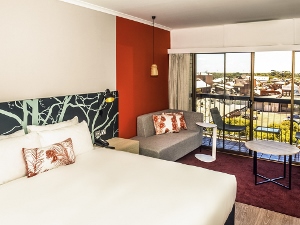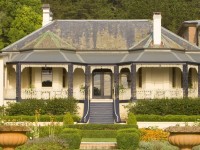
Case Study: Craigieburn Resort
Bowral’s iconic heritage hotel, Craigieburn Resort recently underwent a multi-million dollar refurbishment project. Reflecting the style and elegance of the original Craigieburn, the refurbishments maintain the property’s elegance while giving it a modern new twist.
Craigieburn was originally built in 1887 as a private country homestead and operated as a grazing property until 1909. It was later sold and re-established as a country retreat and guest house until undergoing its recent renovations and repositioning as a resort for business and leisure guests.
The aim of the multi million dollar refurbishment project was to create a product that met the increasing conference/function demand requirements while providing a refreshed image and accommodation that is attractive to current market expectations. In doing so, the scope of the facelift included refurbishing rooms in the Elms and Terrace wings and the conference facilities.
There are a total of 72 rooms available in three accommodation types across the two wings. The Terrace room, the Elms wing room and the Elms wing balcony room. During the refurbishments each apartment was updated with new LCD televisions, wireless Internet connections, video on demand and stylish modern décor including artworks taken by local photographer, Michael Malherbe. Michael said the artworks are a variety of images of Craigieburn Resort and the surrounding district.

Following images courtesy of Michael Malherbe
“While shooting the photographs I was constantly thinking of the colour scheme of the refurbishment and how these images would sit in that space… so, I’d be driving around, then suddenly veer off to the side of the road because I’d seen a rock covered in lichen and thought, “That’d be perfect for my abstract patterns series. People watching must have thought I was a bit nuts photographing all these boulders and bits of bark.
“After, I then set about narrowing a few thousand images down to thirty and then organised the printing and framing of them – a 150 in total. A few weeks later I delivered the first batch to the general manager at the time, who made a kind remark about one of the images. “Where did you shoot that?” she asked. It was a horseshoe nailed to a door about 5m from where we were standing.”

The Frank Wilson function room refurbishment was a major component of the project. The existing room was redefined by an operable wall room divider that allowed the space to be utilised as one large room or devisable into three separate areas. Today, the Frank Wilson room is a successful space for wedding, functions and conferences after the room divider was removed and replaced with large bi-fold doors creating two separate spaces if needed.
A third room – an annex – was also separated by a solid retractable wall.

Due to the age of the property, installing the new technology into the guest rooms and function rooms required extensive cabling and rewiring within the 100 year old walls. This proved the greatest and most time consuming challenge of the renovations.
Craigieburn Resort is a 36 hectare property boasting its own private nine hole golf course, Montfort’s Restaurant and Bar, helicopter pad, porter service, beauty therapist and masseuse, outdoor terraces and undercover balconies and remains one of the Southern Highlands premiere venues.
Want to show-off your refurbishments?
Email [email protected] or call (07) 5440 5322

AccomNews is not affiliated with any government agency, body or political party. We are an independently owned, family-operated magazine.

