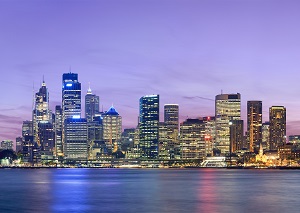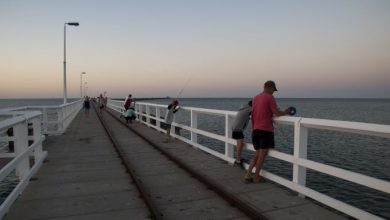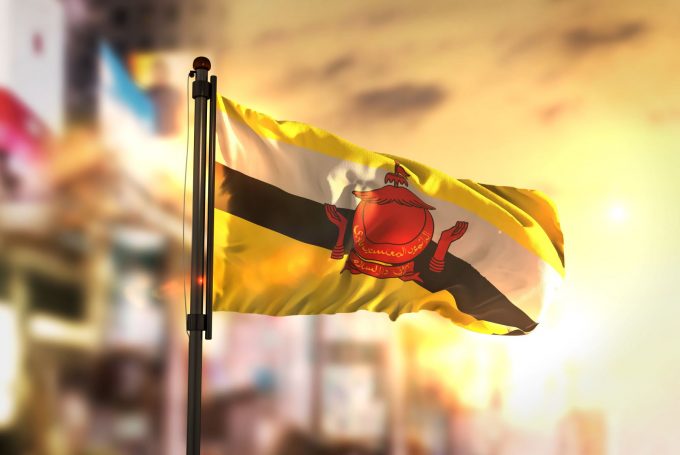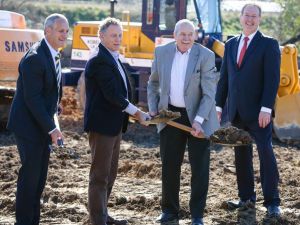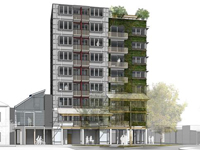
Ancestors revered in new eco-hotel
Adelaide CBD’s first eco-hotel would resemble the fur skin cloak of a revered Kaurna ancestor.
Troppo Architects will lodge plans this week for the nine-storey Hotel Ivaritji, which is designed to honour both the Aboriginal and settler heritage of the area around Whitmore Square, according to Adelaide Now. The irregular-shaped cladding on the hotel’s western façade would emulate the cloak in which Ivaritji, known as the last fluent Kaurna speaker of her era when authorities discouraged the language, was photographed in 1928.
Ivaritji is the official Kaurna name of the square, meaning “a gentle, misty rain”, and would be used for the hotel pending Kaurna permission.
The $11 million project, next to the Whitmore Hotel, would be split into two towers. A cafe at the base would double as a check-in desk for the 23 suites.
It would be built with lightweight, heat-resistant materials, and be largely prefabricated off site to save construction time. There would be no air-conditioning apart from an evaporative system in the cafe to save power.
An array of solar panels, green walls and an “edible” rooftop garden would be among the other environmental features of the hotel, which would be a stone’s throw from the city’s flagship Christie Walk eco-housing estate.
Troppo Architects already has a connection to the square, having designed the affordable housing project at its southern end and operated its highly successful Cafe Troppo .
Plans will be lodged with the Development Assessment Commission this week.

AccomNews is not affiliated with any government agency, body or political party. We are an independently owned, family-operated magazine.

