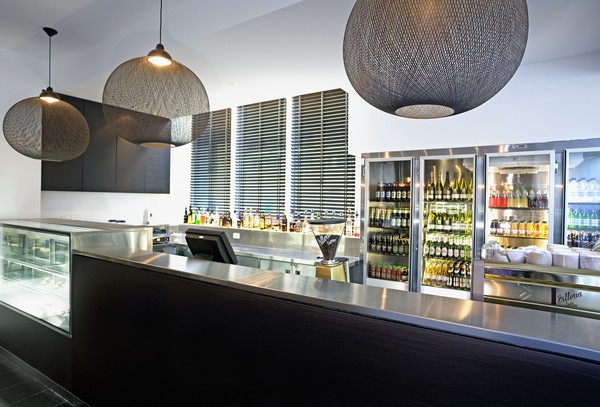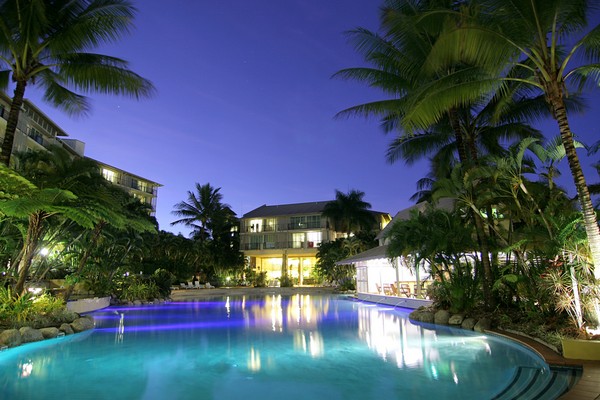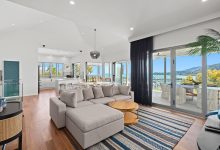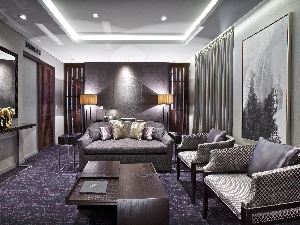Lobby Design Case Study: Hyde Park Inn
Recently, the Hyde Park Inn – in inner city Sydney – completed refurbishments of its foyer/reception area.
Hyde Park Inn general manager, Peter Gamblin said, “The reason for the refurbishments was the foyer was in need of an upgrade. It had been over 5½ years since the last refurb and we wanted to create a new look. Also, we had just recently created a new conference center and conducted a complete refurbishment of all the rooms and they were a different colour scheme and design and didn’t match the existing foyer design. We wanted them to all flow in together.”

Mr Gamblin said Amanda Beazley, from John Beazley & Co, was the brains behind the new foyer design and what was once a little drab, dark and sterile space is today light, spacious and much more welcoming.
“Most of the design itself was Amanda’s ideas. We gave her a brief of what we were looking for and she put forward two designs that both matched the brief. One design stood out and worked better with the conference centre and the rooms and that one was definitely chosen as the favourite.”
Ms Beazley said, “The brief was to modernise the area – with careful consideration to the existing long standing more senior guest – without giving it the impression of being stark, while appearing comforting and welcoming with a clean look with a feel of ample space. The existing layout of the reception desk and back of house was to remain and so the new design had to complement and is be an accurate reflection of the quality and design of the recently refurbished hotel rooms.”
Other specific requests in the brief included the use of hard surfaces on the flooring, removal of the framed glass windows and better separation of the restaurant and foyer.
“We wanted to go with hard surfaces on the flooring but to minimise the noise of luggage trolleys we requested there be minimal gaps between the tiles. I watched the tilers do this and the detail they took in laying the tiles to achieve this was amazing. We also wanted to remove the framed glass areas to create more light and open feel that involved a redesign of the existing frontage internally. We also asked for a better separation between the restaurant and foyer and Amanda came up with a paneling and lighting solution that has worked well for both the restaurant and foyer. They also reworked the operational front desk and back of house which improved layout and functionality of the areas. In essence we didn’t create any more space but we have made much better use of what we had,” Mr Gamblin said.

So, what does the finished product look like?
“The design, while having a strong reflection of the room theme is also very sympathetic to the hotel’s location. Whilst Hyde Park Inn is in the city, it is more importantly opposite Hyde Park and therefore our design has an obvious organic feel, intended to reflect the green and trees of the park. This concept evokes warmth and creates a friendly yet sophisticated atmosphere,” Ms Beazley said.
“We know that many of the guests are often returning many times to the foyer so we created a friendly environment that they would feel welcomed and comfortable to sit and relax in but also a little spoilt. We therefore included large comfortable waiting chairs in the window where the sun filters in.
“We have used luxury finishes of cream wall and floor marble however, on some walls we used a less expected colour – a spectacular Onyx marble that was hand picked with rust and green streaked veins. This is where the warmth and organic feel is introduced. It is a sophisticated finished, used in a clever way to give impact to the area. The white backed green glass, used above the dado rails is in the same finish that has been used in the forum as is the perforated ceiling panels, creating a relationship and continuity between the two areas. The leaf design in the ceiling coffer creates unity between the areas and outside, at the same time reinforcing the organic theme and giving light, height and openness to the ceiling.
“The veneer on the reception desk is dark heavy veined and dynamic, alluring and vibrantly rich so as to create a point of interest that draw guests in and forward. We also introduced a few elements that are quite modern in concept such as the style of the single armchairs with round circular swivel chrome bases and the sleek style of gloss leather buttoned bench seats. There and other subtle elements that give the lobby a modern flare, without being so obvious that it will date easily. The front façade windows and doors were also replaced with frameless shop front and automatic doors to open up the area making it brighter and more welcoming,” Ms Beazley said.
Mr Gamblin said, “The refurbishments have created a completely new look that has regular guests thinking they have walked into the wrong hotel. We also have passer-bys stopping to have a look and the feed back from our regular conference guests is that it all flows. From the point of view of creating an illusion of a larger, brighter area we have certainly achieved that.
“We had used John Beazley & Co previously and in this particular case we were happy to go straight with them without putting it out for tender, which is the biggest testimonial of all.”
Want to show-off your refurbishments?
Email [email protected] or call (07) 5440 5322
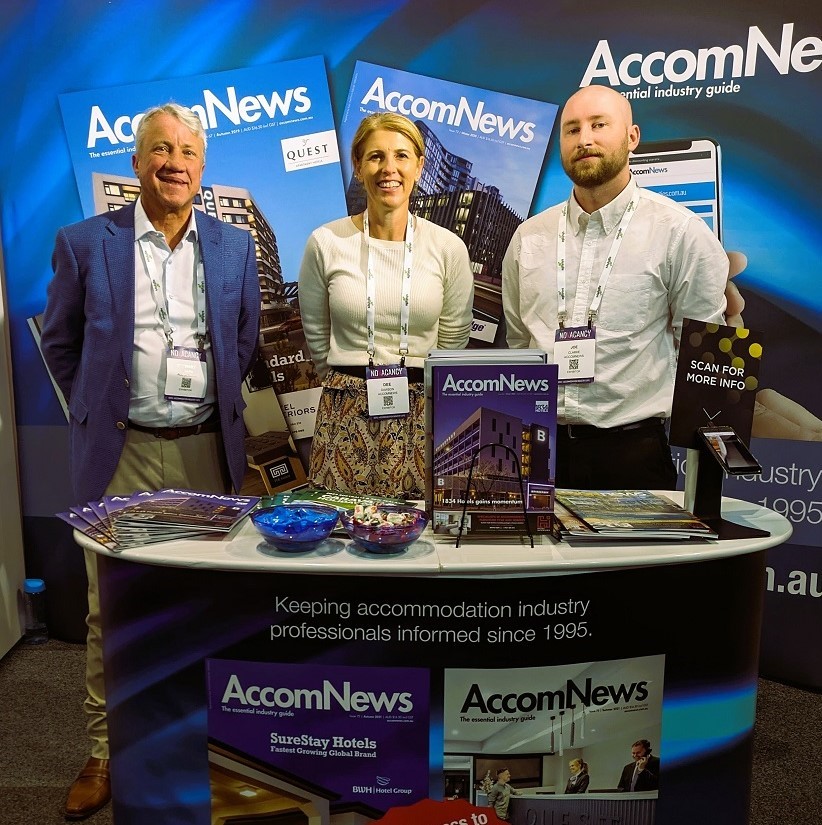
AccomNews is not affiliated with any government agency, body or political party. We are an independently owned, family-operated magazine.

