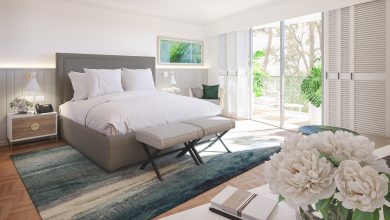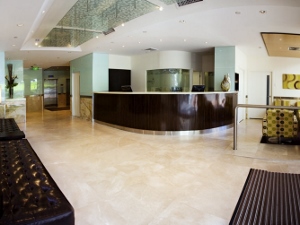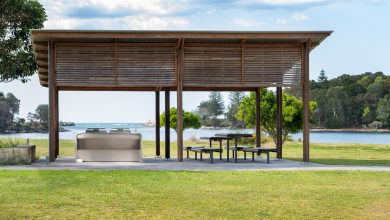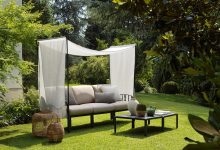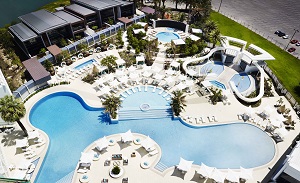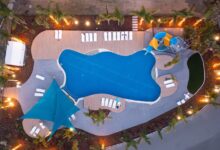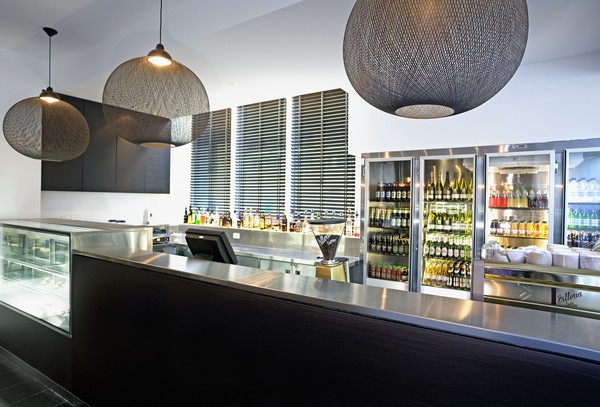
Case Study: Park Regis Griffin Suites
The StayWell Hospitality Group recently embarked on an extensive refurbishment of the guest areas at the Park Regis Griffin Suites in Melbourne as part of a re-launch of the property. The existing guest areas including the reception, lobby, restaurant and café were previously quite two dimensional, very dated and not representative of the Park Regis brand.
The total area refurbished equated to 250sqm. The total budget for the transformation was limited to $300,000 including all fees and management. The low budget for a refurbishment of this scale required some creativity and skill to be successful.
Sydney Design firm arnoldlane were entrusted with the refurbishment having recently completed the refurbishment of the corporate guest rooms at the Park Regis City Centre in Sydney. arnoldlane’s concept was to ‘weave’ another more dynamic layer through out all the guest areas while not undertaking a major building program.
The selected finishes are polished reflective and refined to create a feeling of theatre and glamour. Horizontal screening elements combined with woven light fittings, sculptural chairs and twisted twig artworks are employed to add colour, movement, and dimension to create a dynamic space.
To achieve a more boutique feel for the hotel, arnoldlane utilised only local bespoke furniture suppliers that would not usually be associated with a hotel at this level to avoid the hotel furniture ‘package’ look that afflicts many hotels in this bracket.
arnoldlane’s Christopher Lane said the reception was a focus of the upgrade and materiality of the refurbishment as the existing reception presently poorly.
“For the reception desk we selected a back lit marble with a jewel like quality to add glamour to the entire reception area. As the reception creates the first impression for the hotel we felt it was critical in the design to make this element a sophisticated feature. The illuminated marble also allowed us to overcome a problem particular to the site. The reception desk is located to the rear of the reception area and was quite lost. Illuminating the desk with a jewel like quality provided a directional element in the foyer to identify the reception and lead guests.”
To keep the budget down the existing reception desk structure was retained and re-clad.
From an operational perspective the existing desk functioned perfectly.

Photos courtesy of ArnoldLane
Christopher said arnoldlane scaled back the specification of finishes in other areas to ensure some key pieces could be incorporated into the design to achieve “a good bang on a limited budget approach”.
“We believe it’s important on a budget to spend wisely, economise where possible and not spread the budget too thin. Otherwise the upgrade can look cheap and ill considered. It takes more time to achieve the right balance however the final outcome is far superior.
As with the furniture, the usual hospitality suppliers were not used to supply the feature light fittings throughout the guest areas. Instead they were hand picked key pieces from local lighting suppliers.
An integral part of the brief and redesign was the re-launch of the café area renamed Purple Café/Bar. The restaurant, formerly known as Café 604, under went an extensive refurbishment to completely transform the café by incorporating original interior design elements and contemporary colour palettes reflecting the purple theme of the café.
The colour purple was chosen as the distinct theme and namesake of the café as it related well with the established Park Regis brand and logo. By definition, the colour purple signifies royalty with a hint of excitement and mystery.
Christopher said there were two main project objectives in the café’s design and refurbishment and the first was to achieve a stand alone vibrant bar and café space whilst the second was to reinforce connection to the site and remain sympathetic to the Park Regis hotel brand and customer.

“The hotel is located on a commercial boulevard surrounded by cafes and cafes need an identify supported by great food. We approached the design with the notion that new customers may not remember the cafe or name but they could tell their friends ” the place with the purple chairs”. Love them or loathe them, the purple chairs have paid for themselves and achieved their purpose.
“Purple Café/Bar sets out to create an interior that is ‘Melbourne genre’ intimate neighborhood café, wine and espresso bar, within what is essentially a modern hotel for the business or leisure traveler to Melbourne. Custom joinery marks the boundary of the upper restaurant tier adding drama to the space and separation from the vibrant downstairs café. Classic thonet chairs painted a fun and regal purple set the tone of the cafe. Each space feels distinctly different through the use of colour, diverse seating and feature screens allowing each guest to take away a different experience from the Purple Café/Bar. The contemporary design sits seamlessly within the greater context of the tourist and business precinct of St Kilda Road Melbourne.”
The refurbishment project came as StayWell Hospitality Group – the owner and operator of the Park Regis hotel brand – completed a major refurbishment project across six of its well-known properties.
Simon Wan, managing director of the Staywell Hospitality Group is very happy with the end result and believes the investment and design will provide a strong platform to improve the hotel and guest experience.
Simon Wan stated, “We appreciate the hard work, creativity, discipline and professionalism that arnoldlane have displayed during this process” and the end result exceeds our expectations.”
Want to show off your refurbishments?
Email [email protected] or call (07) 5440 5322
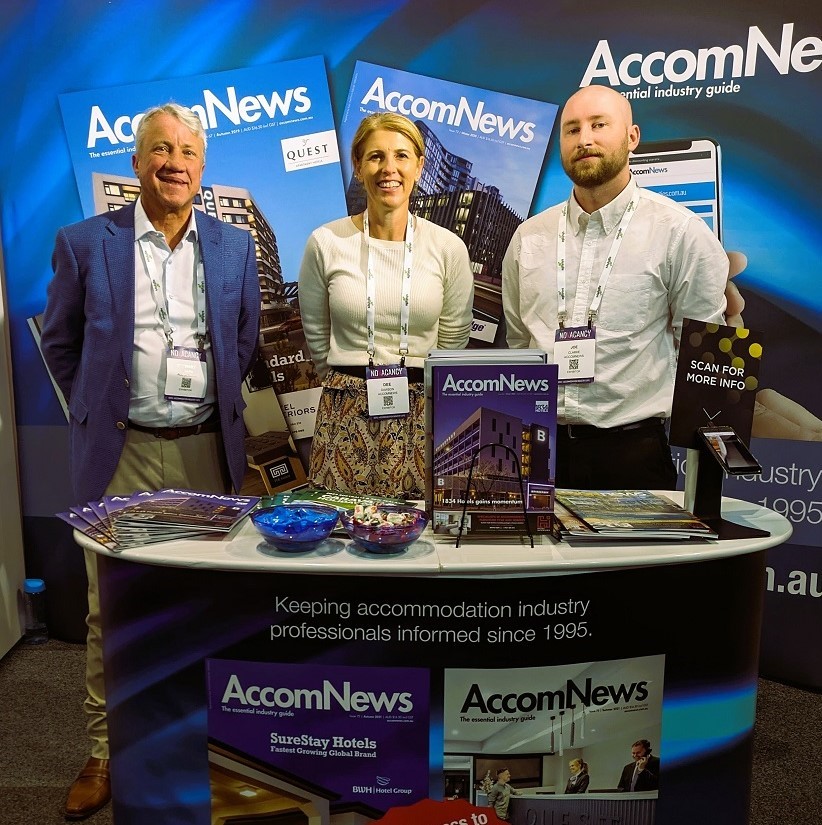
AccomNews is not affiliated with any government agency, body or political party. We are an independently owned, family-operated magazine.

