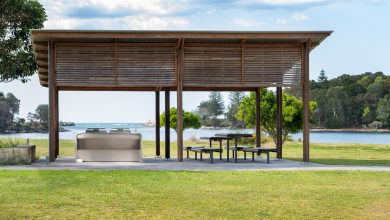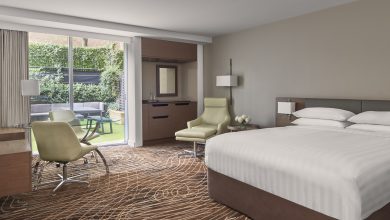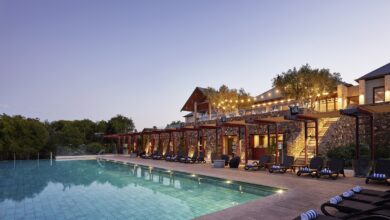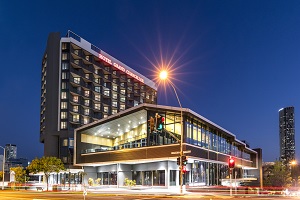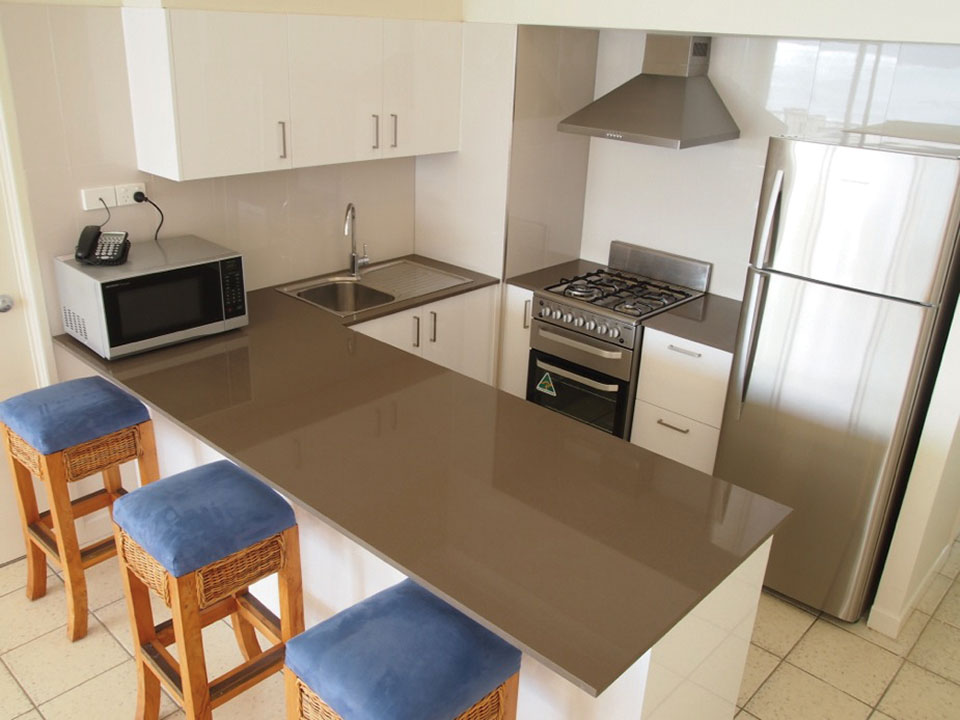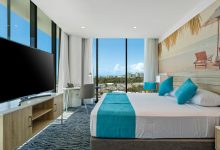Mercure Melbourne Treasury Gardens
Mercure Melbourne Treasury Gardens’ recent $4 million refurbishment of 164 rooms over 11 storeys was a meticulous and well planned project from inception to its completion on October 27 this year.
 |
 |
 |
 |
 |
|
|
Accor has operated the hotel since 1997. Following the refurbishment, the Mercure Melbourne Spring Street officially changed its name to Mercure Melbourne Treasury Gardens on November 24 this year, to promote the product and highlight the location.
The refreshing and vibrant internal refurbishment of this hotel, built in the late 1960s, complies with the new Mercure worldwide standards, retaining its local identity and historical significance.
Here we are going to showcase this journey and start at the very beginning to understand how and why the need for refurbishment was initially identified and how the wheels of motion were put in place.
Refurbishment of an established hotel will often interfere with occupancy rates, so the projected lost revenue had to be factored into the overall cost. For instance, Mercure usually runs at 80% plus occupancy, but was at 40-50% during the four months of refurbishment. Fortunately the new refurbishment opened its doors into a busy season, such as the Melbourne Cup and a lot of corporate activities. Within a month the Mercure Melbourne Treasury Gardens was back to over 80% occupancy.
Phil O’Brien, general manager of Mercure explained, “Accor head office had a long term capital expenditure in place. We wanted our refurbishment proposal to be fresh in their minds when capital expenditure decisions were being made for 2011 and so I prepared a market analysis incorporating detailed analysis of our competitors, our product and guest feedback data.”
Guest feedback plays a key role in our decision making. All guests, on check-out, are given the option to complete an online survey. A minimum of 75 online guest surveys were needed each month for the data to be statistically relevant. Then the data was ‘mined’, for example, a search for ‘bathroom’ or ‘tap fittings’ demonstrated that the bathrooms were a refurbishment priority, followed by the complete soft refurbishment of the hotel rooms and suites.
Attracting more of the corporate market was another reason for refurbishment.
Mr O’Brien outlined the process:
• After the refurbishment decision was finalised towards the end of 2010, planning was underway. Details of logistics, storage, processes and managing a viable business at the same time needed to be considered.
• After planning, the actual refurbishment work began. Flexibility had to be factored in because not everything always goes according to plan.
• Once the rooms were stripped back all stakeholders had to be well coordinated to ensure the planned end result was achieved.
• The final step now is promoting the new refurbishment and getting the hotel repositioned in the market place.
The impact of a refurbishment dominates the financial result at the end of the year.
“When there is a $4 million investment into the hotel, the owners of the property want to see a good return,” said Mr O’Brien.
Guests were always informed and updated about the refurbishment and they were given a choice to relocate or stay in-house. For those who were out during the day there were no issues. Some guests opted for relocation at another Accor hotel because they wanted to rest during the day. “Our guests appreciated our honesty. Displayed in the lobby during refurbishment was a collection of some photos of the new rooms and some drawings contributed by May Fong, the interior designer from Watermark. This enabled us to inform guests what the refurbishment was all about and why we were doing it,” continued Mr O’Brien.
“We did a full displacement analysis carefully monitoring what we would have done if there was no refurbishment and we can assess the full impact of a refurbishment once it was finished. Displacement means when guests have to be relocated at another Accor hotel.
“Conferencing was a big issue. We had to turn away a lot of conference business because of the jack hammering and relocate them at one of our other hotels and we can quantify that amount.”
The purpose of the refurbishment was to refresh and relate the hotel to its unique location in the Melbourne CBD. This was also a great opportunity for Accor to incorporate and unveil the new Mercure brand standard to the local market. Mercure Melbourne Treasury Gardens is the first of its kind in the Southern Hemisphere to feature the rebrand standard.
Accor’s general manager of design and technical services, Chris Broodryk, appointed Watermark Architecture & Interiors P/L, the builder Reward Hotel Projects, an industry leader in the design and refurbishment of Australia’s leading hotels, and contracted many other prominent suppliers.
Neil Middling, Accor’s regional engineer, oversees Victorian refurbishments and any required engineering involvement.
After nearly nine months of preparation, the first stage of the refurbishment commenced in early July 2011.
Watermark was instructed to work to a strict budget of $24,000 per room for this project, of which most was dedicated to a full upgrade of all existing bathrooms. They provided Accor with an array of options, where each element was carefully considered with the budget in mind, without compromising on the client’s brief or design. Their concept for the refurbishment was the notion of ‘the city meets the park’. This vision was inspired by Mercure’s unique and strategic location within the Melbourne CBD overlooking the beautiful Treasury and Fitzroy Gardens.
With this in mind, Watermark set out to give the Mercure an edgy ’boutique feel’ that caters for the hotel’s existing target market as well as drawing new types of guests to the property. Watermark took the initiative to incorporate the Mercure’s rebrand standard into the room design for the refurbishment and provided Accor with design excellence that goes beyond merely satisfying the client’s design brief.
Accor’s hotel equipment services manager, Claire Jackison, continued, “When Watermark submitted their concept and finishes schedule incorporating the Mercure elements for all furniture, fittings and equipment I worked from this schedule to place orders for the mock-up room. Once the mock-up room was completed and approved, we then formalised all of the tender documents for the full refurbishment of the hotel.
“My position was to develop a budget from the designers finishes schedule furniture, fittings and equipment and brand standard operating supplies and equipment, obtain quotes for all the furniture, fittings and equipment in the room, place all orders, create a delivery schedule and organise the logistics of every item to be delivered from each supplier to a storage location. In this instance we used Grace Worldwide Removals and from there delivered into the rooms.”
The refurbishment was done on a floor-by-floor basis, starting at the top floor, the 11th, and worked its way down to level one.
Ms Jackison said, “Grace Removals worked from my delivery schedule that advised them of the items and quantities that were needed for each floor refurbishment, such as, 12 armchairs, 5 sofa beds and so on.”
Once onsite, Grace Removals delivered the items to the required floor where there were sign off sheets on every single door with instructions directing what items needed to go in each room and the location within the room. The idea was that there were to be no guests directly below the floor being refurbished because the builders had to jackhammer the old tiles in the bathrooms.
“The plan was to have three floors out at a time but because there were delays with floors we had up to five out during some periods of refurbishment,” said Mr O’Brien
The bathroom was given a major revamp, allowing the compact space to be used more efficiently by eliminating the bath to make way for a shower with a frameless glass screen.
Methven Australia P/L and Meco Australia provided the high quality bathroom fittings enhancing the new bathroom concept. Ram Tapware supplied the floor waste in all bathrooms. An added feature in the bathroom is the backlit LED mirror giving additional light without glare.
All paints selected for this project were by Dulux from their low VOC Eco Choice range. A mould shield additive was used for bathroom ceilings.
“We are particularly interested in the feedback from the corporate market about the refurbishment and it has all been positive,” Mr O’Brien said with a smile. “The bathrooms have certainly been a highlight and they love them. The second piece of positive feedback has been about the unique bedhead feature.”
The rooms were designed to be minimal, allowing its features of ‘city and park’ to speak for itself. On entry the guest are greeted with a colourful and bold custom carpet, supplied by Feltex Carpets, where Mercure’s branding is infused with other complimenting colours to represent the gardens that surround the site and the vibrant lifestyle of the CBD. Continuing into the room, guests will then experience a unique aspect of Melbourne through a series of carefully selected architectural images symbolic of Melbourne city and its history, presented in the form of the bedhead as the cityscape within the rooms.
The imageries were carefully selected by Watermark as a layer of detail incorporated in the overall design. Once the final images were selected and approved by Accor, Liam Duffy from Duffy Design assisted in reproducing the photography and set-up for final printing by Materialised.
Four stages were involved in the distinct bedhead feature:
• The joiner who made the frame of the bedhead.
• Mr Duffy photographed the classic images for the bedheads.
• Materialised received the images from Mr Duffy and printed the image onto their fabric.
• The printed fabric was sent to Ubay P/L that upholstered it on a medium density fibreboard then upholstered the fabric over the fire retardant foam so it could be applied by velcro onto the bed-head frame.
“The beauty with the bed-heads being on panels is, if we want to reinvigorate the rooms with different images at anytime in the future, we can just re-skin the bedhead and totally change the room feature without a huge expense,” said Mr O’Brien.
Artframing P/L framed the various sizes of the Accor approved artwork from Duffy Design’s portfolio and Ms Fong initiated the artistic concept of a montage on the walls in the suites.
The exquisite sofa bed lounges from Molmic; contemporary designed armchairs, dining tables and chairs, side and coffee tables and distinguished ottomans from Interstudio Australia P/L; colourful modern desk chairs from Stylecraft Australia and stainless steel block tables in the suites from Korban/Flaubert, enhance the design concept.
Carefully selected fabrics and valances from HotelHome and further soft furnishings, such as the drapery from Zeppel Fabrics; quilt covers from Australian Weaving Mills and colourful scatter cushions from Turner Brothers Furnishings offers a blend of elegance to guests.
An ambience of luxury enhancing the well chosen colour scheme was provided by lighting specialists Artemide; Koda Lighting; JSB Lighting and Archlite.
R Weatherdon & Co P/L supplied operation supplies and equipment, such as, kettles, hairdryers, amenity trays and tissue boxes. The Telematrix Marquis 3300 phones have different selected colours right down to the phone insert to match with the colourful carpets. Brand new LCD televisions from Phillips were delivered to the hotel by Grace Removals and the on-site Mercure engineering department hooked up the movie link system and tuned the televisions.
Business Development Asia Pacific provided iHome iP90 clock radio with iPhone/iPod cradle. A Vingcard glass fronted mini bar allows guests an easy visual choice of the products on display. Sleepmaker Commercial Australia bed ensembles will ensure guests have a comfortable night’s sleep, while their valuables are secured in the safe, supplied by Elsafe Australia P/L.
It was an invaluable experience for Watermark to coordinate with a client such as Accor who have an appreciation towards design. Accor was consistently supportive throughout the design process with their industry expertise, procurement and constructive feedback. Central to Watermark’s approach, was the connection of the Mercure Melbourne Treasury Gardens to its surrounding setting, while infusing Mercure’s brand standard throughout the guestroom environment. The design injects a sense of local flavour while maintaining all the functionality demanded by Accor and its discerning guests.
Experience rewarded
Reward Hotel Projects were engaged by the Mercure Melbourne Treasury Gardens owners due to their reputation for their experienced and professional project teams to deliver a cost effective, well managed and quality refurbishment of the hotel.
The team at RHP worked closely with the owners representative and the hotel management team to ensure that the project was delivered on time with little hotel guest disturbance. It ensured that there was a maintained flexibility in accommodate for the hotels changing needs and requirements due to changing occupancy rates and hotel conference requirement. The hotels owners representative and hotel management team where continually involved on the programming and scheduling of works to ensure a smooth and coordinated transition of old guestrooms to newly refurbished rooms.
The refurbishment of the Mercure Melbourne Treasury Gardens was n challenging refurbishment that included the full demolition of the existing bathroom and the reconfiguration to allow for a more usable and functional guestroom bathroom. The guest room works included new carpet, bedheads, joinery, paint and full FF&E.
The owner’s representative was very experienced in the allocation of resources to ensure that what was being delivered would ensure that the guests would have the best possible use and enjoyment of the newly refurbished rooms.
The finishing touch for Treasury Gardens
 |
When HotelHome was approached by Watermark Architecture to develop a bed runner fabric and bed valance for a Mercure hotel refurb, it was initially thought to be just another better quality hotel project.
It was then, a multi stripe carpet sample was presented to use for colour reference and we were very quickly aware that this was no run of the mill hotel refurbishment.
As designers and manufacturers of all hotel fabrics and finished bed covering products for this industry, we have seen and created almost every facet of yarn combinations, woven designs, textures and colour palettes for new hotel developments and refurbishments. Although something special in the bed covering fabrics is always required for every hotel project, the more exuberant design and colour elements considered particularly with furnishings and as seen in boutique properties, are most often reduced considerably by the larger hotel groups. That was not the case for this project.
It was decided the rich magenta colour from the carpet stripe needed to be reproduced in a commercial quality plain textured fabric for the bed runner and a charcoal for the bed valance. Both fabrics had to be in solid colour, however they had to have special surface interest while taking nothing away from the bold look of this overall room scheme. Watermark, in conjunction with the Accor procurement management, chose the correct textured fabric in each case to enhance the bed, which is the important centrepiece of this wonderful room look for the new Mercure brand standard.



